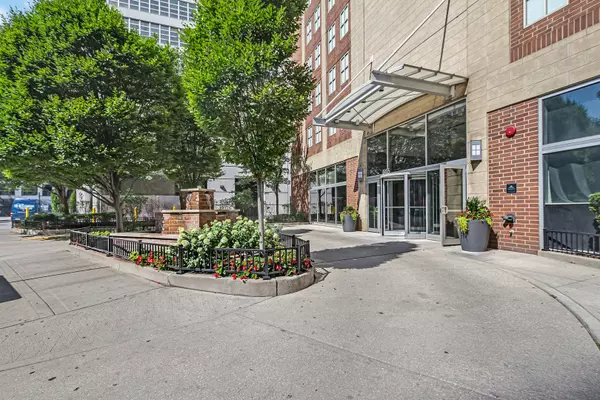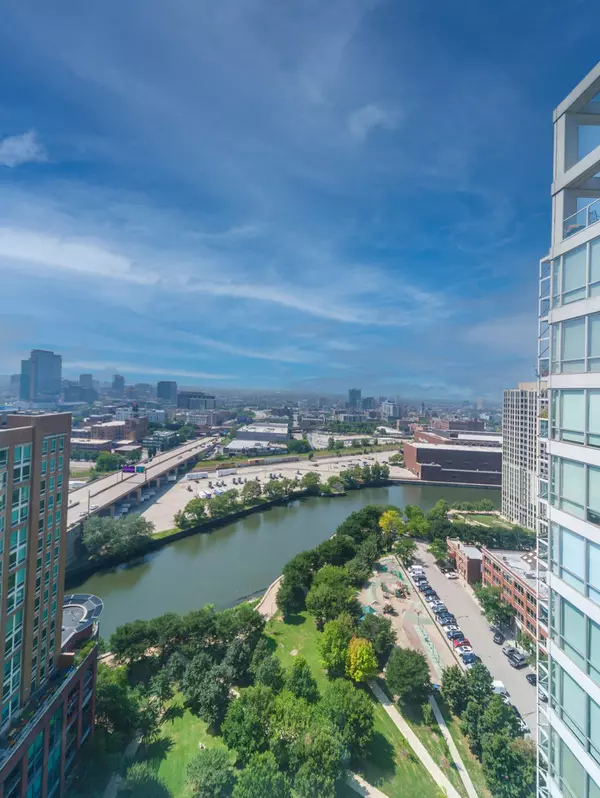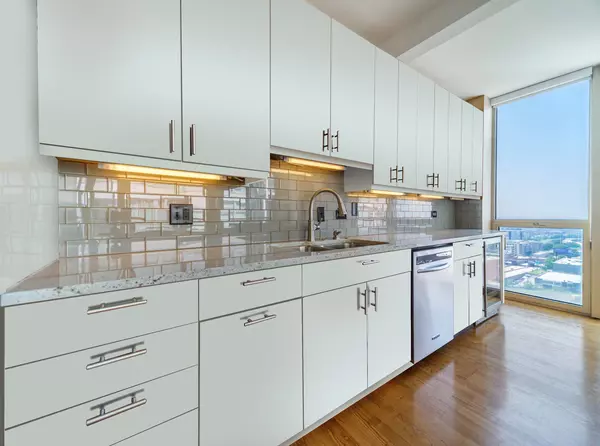$415,000
$400,000
3.8%For more information regarding the value of a property, please contact us for a free consultation.
2 Beds
2 Baths
1,225 SqFt
SOLD DATE : 07/24/2024
Key Details
Sold Price $415,000
Property Type Condo
Sub Type Condo
Listing Status Sold
Purchase Type For Sale
Square Footage 1,225 sqft
Price per Sqft $338
MLS Listing ID 12057154
Sold Date 07/24/24
Bedrooms 2
Full Baths 2
HOA Fees $1,022/mo
Year Built 2002
Annual Tax Amount $8,285
Tax Year 2022
Lot Dimensions CONDO
Property Description
Live in this sun-filled, renovated River North condo with unobstructed views of a park and Chicago River. This 2 bed/ 2 bath condo features an open floor plan, with wood floors and newer carpet in bedrooms, upgraded kitchen with granite counters and stainless-steel appliances, additional desk/ storage built-ins, in-unit washer/dryer and balcony off living room with great city views. With split bedrooms (both fully enclosed), the large primary offers space for a king-size bed, closets with Elfa organization, and a brand new bath with double vanity, spacious shower, and additional storage/ closet. Second bedroom has amazing views of a park and River and professionally organized closet. Second bathroom was also just redone. One, prime heated garage space for an additional $35,000. Pet-friendly with 2 dog parks just a couple of blocks away. Enjoy the conveniences of a 711 in the building, and being across from the River Walk, a park, and children's park. Easy access to highway, EBC, Bian, LifeTime & River North restaurants & retail. If you want to live in the heart of River North, then this is the home for you!
Location
State IL
County Cook
Rooms
Basement None
Interior
Interior Features Wood Laminate Floors, Laundry Hook-Up in Unit, Built-in Features
Heating Natural Gas, Forced Air
Cooling Central Air
Fireplace N
Appliance Range, Microwave, Dishwasher, Refrigerator, Washer, Dryer, Stainless Steel Appliance(s)
Laundry In Unit
Exterior
Exterior Feature Balcony
Parking Features Attached
Garage Spaces 1.0
Community Features Bike Room/Bike Trails, Door Person, Elevator(s), Exercise Room, Storage, On Site Manager/Engineer
View Y/N true
Building
Sewer Public Sewer
Water Lake Michigan, Public
New Construction false
Schools
Elementary Schools Ogden Elementary
School District 299, 299, 299
Others
Pets Allowed Cats OK, Deposit Required, Dogs OK, Number Limit
HOA Fee Include Heat,Air Conditioning,Water,Gas,Parking,Insurance,Doorman,Exercise Facilities,Exterior Maintenance,Lawn Care,Scavenger,Snow Removal
Ownership Condo
Special Listing Condition None
Read Less Info
Want to know what your home might be worth? Contact us for a FREE valuation!

Our team is ready to help you sell your home for the highest possible price ASAP
© 2025 Listings courtesy of MRED as distributed by MLS GRID. All Rights Reserved.
Bought with Grigory Pekarsky • Vesta Preferred LLC
"My job is to find and attract mastery-based agents to the office, protect the culture, and make sure everyone is happy! "






