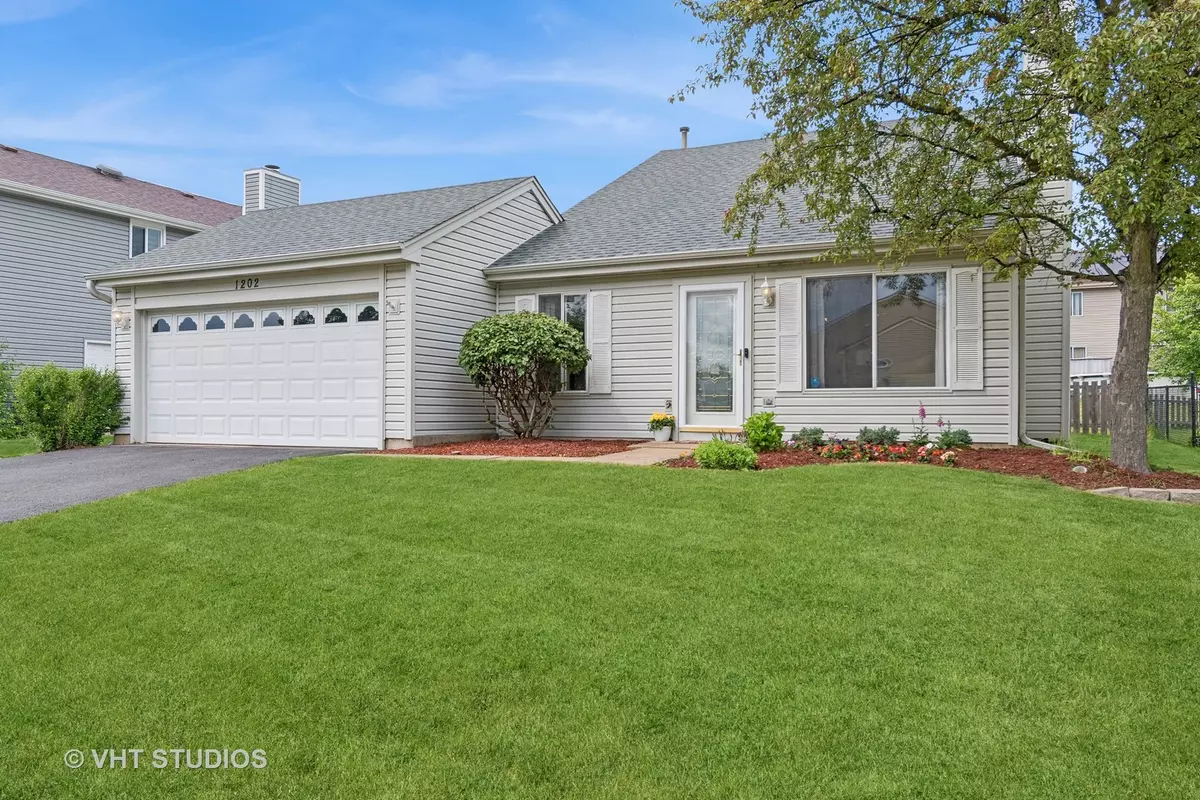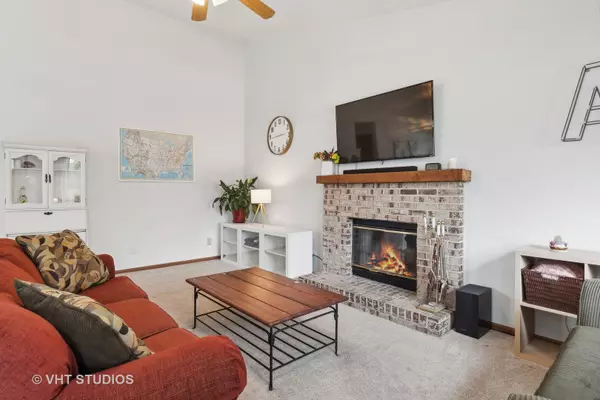$315,000
$310,000
1.6%For more information regarding the value of a property, please contact us for a free consultation.
3 Beds
1 Bath
1,152 SqFt
SOLD DATE : 07/18/2024
Key Details
Sold Price $315,000
Property Type Single Family Home
Sub Type Detached Single
Listing Status Sold
Purchase Type For Sale
Square Footage 1,152 sqft
Price per Sqft $273
Subdivision The Meadows
MLS Listing ID 12066642
Sold Date 07/18/24
Style Ranch
Bedrooms 3
Full Baths 1
Year Built 1989
Annual Tax Amount $6,531
Tax Year 2022
Lot Size 6,721 Sqft
Lot Dimensions 6720
Property Description
Welcome to your new home! Nestled in a serene neighborhood, This stunning ranch home with soaring vaulted ceilings throughout is a true gem! As you step inside, you're greeted by the inviting living room featuring a cozy wood-burning fireplace. The open layout seamlessly flows into the dining area, where sliders lead out to a spacious brick patio, ideal for al fresco dining or simply enjoying the beautiful outdoors. The three bedrooms offer ample space, with two of them featuring walk-in closets, providing plenty of storage options. The large fenced-in yard offers privacy and security, making it the perfect playground for your furry friends or a serene oasis for relaxation. Convenience is key with this property, as it's located within walking distance to the elementary school. Plus, it's just a stone's throw away from area shopping, restaurants, expressways, and commuter bus & train stations, ensuring that you're always just moments away from wherever you need to go. NEW Driveway 2023. NEW Garage Door opener 2024. With a 2-car attached garage completing the package, don't miss out on the opportunity to make this wonderful home yours! Schedule a viewing today and envision yourself living in this perfect blend of comfort and convenience.
Location
State IL
County Cook
Community Park, Curbs, Sidewalks, Street Lights, Street Paved
Rooms
Basement None
Interior
Interior Features Vaulted/Cathedral Ceilings, Wood Laminate Floors, First Floor Bedroom, First Floor Laundry, First Floor Full Bath
Heating Natural Gas, Forced Air
Cooling Central Air
Fireplaces Number 1
Fireplaces Type Wood Burning
Fireplace Y
Appliance Range, Microwave, Dishwasher, Refrigerator, Washer, Dryer
Exterior
Exterior Feature Patio
Parking Features Attached
Garage Spaces 2.0
View Y/N true
Roof Type Asphalt
Building
Lot Description Fenced Yard, Landscaped
Story 1 Story
Foundation Concrete Perimeter
Sewer Public Sewer
Water Public
New Construction false
Schools
Elementary Schools Sunnydale Elementary School
Middle Schools Tefft Middle School
High Schools Streamwood High School
School District 46, 46, 46
Others
HOA Fee Include None
Ownership Fee Simple
Special Listing Condition None
Read Less Info
Want to know what your home might be worth? Contact us for a FREE valuation!

Our team is ready to help you sell your home for the highest possible price ASAP
© 2025 Listings courtesy of MRED as distributed by MLS GRID. All Rights Reserved.
Bought with Maria Gutierrez • Golden City Realty, Inc.
"My job is to find and attract mastery-based agents to the office, protect the culture, and make sure everyone is happy! "






