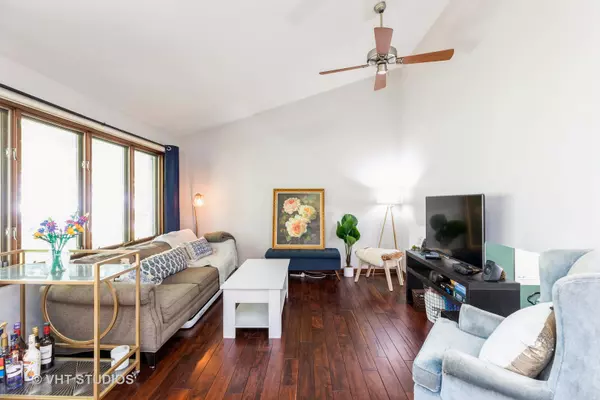$240,000
$235,000
2.1%For more information regarding the value of a property, please contact us for a free consultation.
2 Beds
1 Bath
1,080 SqFt
SOLD DATE : 07/26/2024
Key Details
Sold Price $240,000
Property Type Single Family Home
Sub Type Detached Single
Listing Status Sold
Purchase Type For Sale
Square Footage 1,080 sqft
Price per Sqft $222
MLS Listing ID 12050842
Sold Date 07/26/24
Bedrooms 2
Full Baths 1
Year Built 1960
Annual Tax Amount $7,229
Tax Year 2022
Lot Size 7,274 Sqft
Lot Dimensions 39X60X94X87X33X30
Property Description
Welcome to 4316 W. 117th! Step inside this home to find a bright, open-concept layout where the living room, dining room, and kitchen seamlessly blend. It boasts newer hardwood floors and a vaulted ceiling with skylights, creating a warm and inviting atmosphere. The house has been freshly painted, and the upstairs hardwood floors have been refinished, so you can move in right away! The kitchen was recently updated with a new fridge and dishwasher in 2022, ready for your culinary adventures. A new AC and furnace were installed in 2021, keeping you comfortable year-round. This three-bedroom home was thoughtfully converted into two bedrooms, creating a large master bedroom with a huge closet, offering plenty of space for you to unwind and relax. The lower level features a large, bright family room with a wood-burning fireplace, perfect for cozy nights in. Need extra storage? No problem! The crawl space and oversized laundry and mechanical room have got you covered. Situated on a corner lot, this home features a large front yard, charming patio, and backyard, perfect for hosting BBQs, garden parties, or simply enjoying some quiet time outdoors. Move-in ready and bursting with potential, this home is just waiting for you to make it your own. Don't miss out on this fantastic opportunity to own a beautifully updated home in a wonderful neighborhood. Your new home awaits at 4316 W. 117th-come see it today and start making new memories!
Location
State IL
County Cook
Area Alsip / Garden Homes
Rooms
Basement Full, English
Interior
Heating Natural Gas
Cooling Central Air
Fireplaces Number 1
Fireplaces Type Wood Burning
Fireplace Y
Appliance Range, Microwave, Dishwasher, Refrigerator, Washer, Dryer
Laundry In Unit
Exterior
Parking Features Detached
Garage Spaces 2.0
Community Features Park, Tennis Court(s), Curbs, Sidewalks, Street Paved
Building
Lot Description Mature Trees
Sewer Public Sewer
Water Lake Michigan, Public
New Construction false
Schools
Elementary Schools Stony Creek Elementary School
Middle Schools Prairie Junior High School
High Schools A B Shepard High School (Campus
School District 126 , 126, 218
Others
HOA Fee Include None
Ownership Fee Simple
Special Listing Condition None
Read Less Info
Want to know what your home might be worth? Contact us for a FREE valuation!

Our team is ready to help you sell your home for the highest possible price ASAP

© 2025 Listings courtesy of MRED as distributed by MLS GRID. All Rights Reserved.
Bought with Denise Amraen • Berkshire Hathaway HomeServices Chicago
"My job is to find and attract mastery-based agents to the office, protect the culture, and make sure everyone is happy! "






