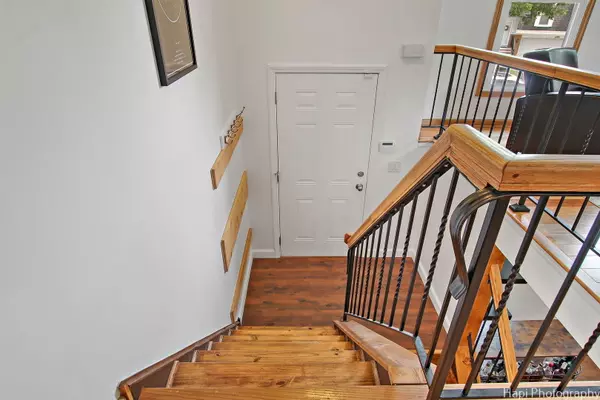$390,000
$365,000
6.8%For more information regarding the value of a property, please contact us for a free consultation.
3 Beds
2 Baths
1,072 SqFt
SOLD DATE : 07/26/2024
Key Details
Sold Price $390,000
Property Type Single Family Home
Sub Type Detached Single
Listing Status Sold
Purchase Type For Sale
Square Footage 1,072 sqft
Price per Sqft $363
Subdivision Waterbury
MLS Listing ID 12094601
Sold Date 07/26/24
Style Bi-Level
Bedrooms 3
Full Baths 2
Year Built 1978
Annual Tax Amount $6,817
Tax Year 2023
Lot Size 6,425 Sqft
Lot Dimensions 6443
Property Description
MULTIPLE OFFERS RECEIVED: HIGHEST AND BEST OFFERS DUE BY 1PM ON MONDAY 7/1/2024. Beautiful, freshly painted, raised ranch is truly a gem! Updated kitchen is ready for your finishing touches! Tons of cabinet space! New sliding door installed in 2021 leads to new deck that was installed in 2020! Large deck overlooking the fully fenced-in yard with fire pit is perfect for entertaining along with the built in natural gas line that is ready for your grill this summer! Formal dining room connects to specious living room! Generously sized bedrooms offer great space! Lower level family room offers great second living space and can be converted to 4th bedroom! New roof installed in 2023! Heated & cooled garage has its own sub-panel with 220, perfect for any hobbyist! Backyard soffit lighting installed in 2023! You will not want to miss this one! Surrounded by beautiful parks and conveniently located by the Metra, Downtown Roselle, major highways and more.
Location
State IL
County Dupage
Community Park, Sidewalks, Street Lights, Street Paved
Rooms
Basement Partial, English
Interior
Heating Natural Gas
Cooling Central Air
Fireplace N
Appliance Range, Microwave, Dishwasher, Refrigerator, Freezer, Washer, Dryer
Exterior
Exterior Feature Deck, Storms/Screens
Parking Features Attached
Garage Spaces 2.0
View Y/N true
Roof Type Asphalt
Building
Story Raised Ranch
Foundation Concrete Perimeter
Sewer Public Sewer
Water Public
New Construction false
Schools
Elementary Schools Waterbury Elementary School
Middle Schools Spring Wood Middle School
High Schools Lake Park High School
School District 20, 20, 108
Others
HOA Fee Include None
Ownership Fee Simple
Special Listing Condition None
Read Less Info
Want to know what your home might be worth? Contact us for a FREE valuation!

Our team is ready to help you sell your home for the highest possible price ASAP
© 2025 Listings courtesy of MRED as distributed by MLS GRID. All Rights Reserved.
Bought with Susan Abbott • Compass
"My job is to find and attract mastery-based agents to the office, protect the culture, and make sure everyone is happy! "






