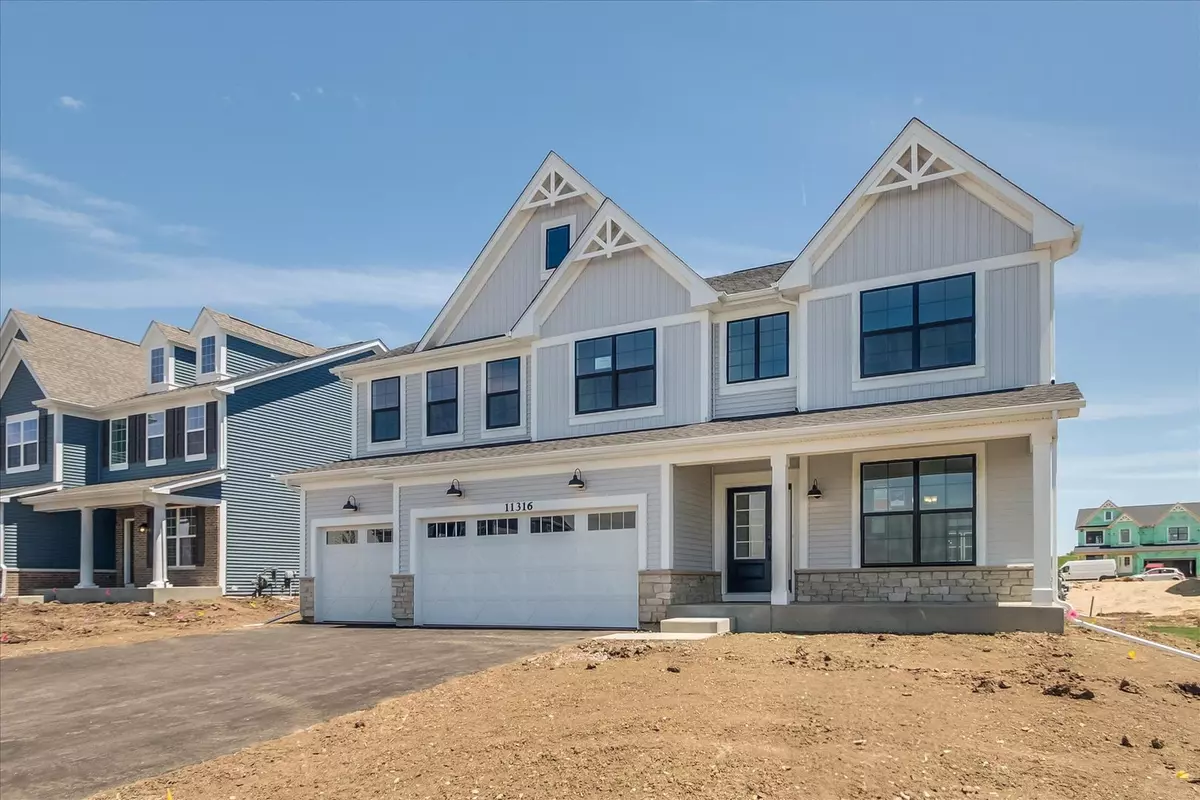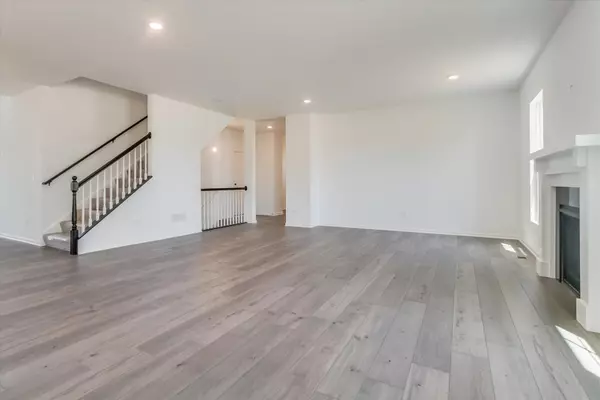$619,990
$619,990
For more information regarding the value of a property, please contact us for a free consultation.
4 Beds
2.5 Baths
3,342 SqFt
SOLD DATE : 07/29/2024
Key Details
Sold Price $619,990
Property Type Single Family Home
Sub Type Detached Single
Listing Status Sold
Purchase Type For Sale
Square Footage 3,342 sqft
Price per Sqft $185
Subdivision Fieldstone
MLS Listing ID 12047445
Sold Date 07/29/24
Style Traditional
Bedrooms 4
Full Baths 2
Half Baths 1
HOA Fees $76/ann
Year Built 2024
Tax Year 2022
Lot Dimensions 70 X 121
Property Description
***Below Market Interest Rate available for Qualified Buyers*** Step into luxury living with this meticulously crafted new construction home from M/I Homes! This Lyndale Urban Farmhouse plan boasts over 3,360 square feet of living space spread across 2-stories. 4-bedrooms, plus a loft, den and dining room on main floor, 2.5 bath, 3-car garage, with full basement. This home offers a seamless blend of modern sophistication and timeless charm. As you enter, you're greeted by a spacious floor plan, with dining room on one side and view into the kitchen and family room area. On this main level, you'll find a Den near the back of the home, just off the mud-room entry from the garage. The mudroom gives ample room for dropping off belongings and includes a large walk-in closet, perfect for keeping coats and shoes out of view. At the heart of the home lies the gourmet kitchen where 42" cabinets, stainless steel appliances including a cooktop, wall oven, dishwasher, quartz countertops, and a breakfast bay create an inviting space for culinary creativity. A butler's pantry seamlessly connects the kitchen to the dining room, enhancing convenience and functionality. Upstairs, discover a haven of comfort and relaxation with four bedrooms, each boasting their own walk-in closet. The luxurious owner's suite is a sanctuary unto itself, complete with an extra-large walk-in closet and spa-like en suite bathroom featuring a walk-in shower. You'll also find a spacious laundry room on this upper level, with a laundry tub, for efficiency and convenience. Attention to detail abounds throughout the home with plank flooring gracing the main level, a cozy fireplace adding warmth to the living space, and upgraded light fixtures and lever handle doors. The full basement provides endless possibilities for future plans, while the attached 3-car garage offers ample space for parking and storage. Situated in the sought-after community of Huntley, IL, this home offers the perfect blend of tranquility and convenience. Enjoy the serenity of suburban living while being within easy reach to urban amenities. Top-rated schools, shopping centers and dining options all around. Schedule a showing today and make this home yours! Broker must be present at clients first visit to any M/I Homes Community. Lot 4
Location
State IL
County Mchenry
Area Huntley
Rooms
Basement Full
Interior
Heating Natural Gas, Forced Air
Cooling Central Air
Fireplaces Number 1
Equipment CO Detectors, Sump Pump
Fireplace Y
Appliance Double Oven, Dishwasher, Cooktop, Range Hood
Exterior
Parking Features Attached
Garage Spaces 3.0
Community Features Lake, Sidewalks, Street Lights, Street Paved
Roof Type Asphalt
Building
Sewer Public Sewer
Water Community Well
New Construction true
Schools
Elementary Schools Chesak Elementary School
Middle Schools Marlowe Middle School
High Schools Huntley High School
School District 158 , 158, 158
Others
HOA Fee Include Other
Ownership Fee Simple w/ HO Assn.
Special Listing Condition None
Read Less Info
Want to know what your home might be worth? Contact us for a FREE valuation!

Our team is ready to help you sell your home for the highest possible price ASAP

© 2025 Listings courtesy of MRED as distributed by MLS GRID. All Rights Reserved.
Bought with Jovanna Quinones • eXp Realty, LLC
"My job is to find and attract mastery-based agents to the office, protect the culture, and make sure everyone is happy! "






