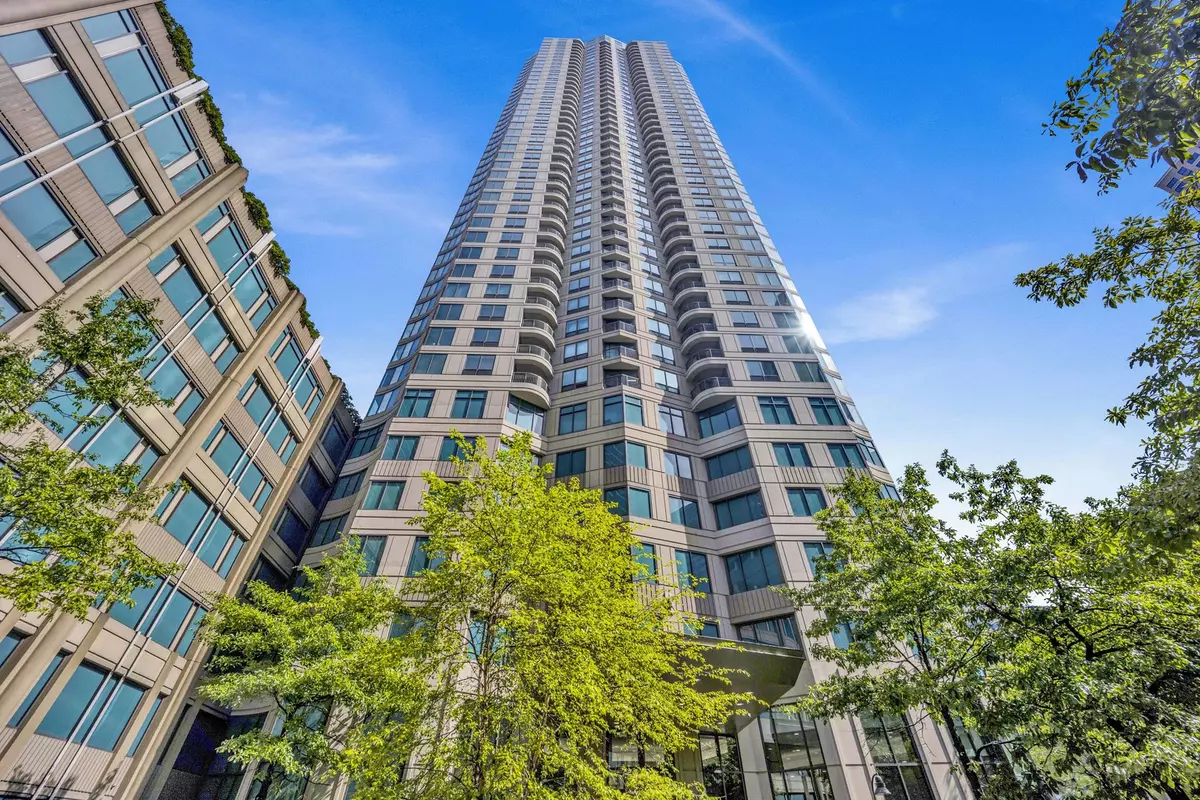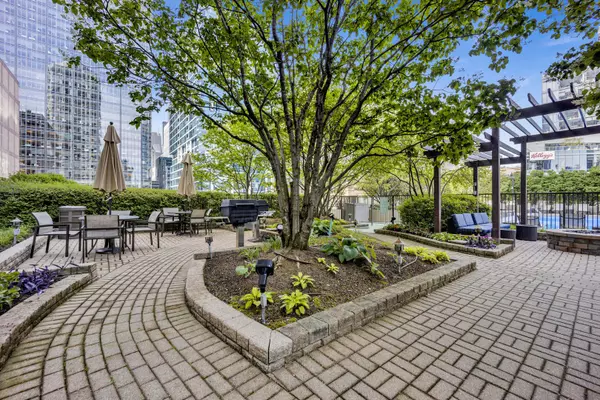$350,000
$380,000
7.9%For more information regarding the value of a property, please contact us for a free consultation.
1 Bed
1 Bath
860 SqFt
SOLD DATE : 07/29/2024
Key Details
Sold Price $350,000
Property Type Condo
Sub Type Condo,High Rise (7+ Stories)
Listing Status Sold
Purchase Type For Sale
Square Footage 860 sqft
Price per Sqft $406
MLS Listing ID 12075624
Sold Date 07/29/24
Bedrooms 1
Full Baths 1
HOA Fees $675/mo
Year Built 2006
Annual Tax Amount $7,288
Tax Year 2022
Lot Dimensions COMMON
Property Description
Located in the premier River North building, this 1 bedroom / 1 bathroom PENTHOUSE UNIT is a great opportunity for your next home or investment property. This rarely available "04 Tier" features great natural light from its east and south views. The unit has a spacious kitchen with pass through eat-in breakfast bar, granite countertops, stainless steel appliances, RECENTLY RENOVATED BATHROOM, in-unit washer/dryer (new 2023), carpet in bedroom recently replaced, new blinds, large balcony, plus tons of closet & storage space. Vast bedroom accommodates a king bed and offers a space for a home office. 4OO N LaSalle is a full amenity building with 24 hour door staff, dry cleaners, outdoor terrace with pool, jacuzzi, bbq grills, fitness center, bike room and party room. Low monthly assessments include heat, water, internet and Cable TV. It is close to CTA blue line, financial and theatre districts, plus all that the trendy River North area has to offer.
Location
State IL
County Cook
Rooms
Basement None
Interior
Interior Features Hardwood Floors, Laundry Hook-Up in Unit, Walk-In Closet(s)
Heating Forced Air
Cooling Central Air
Fireplace Y
Appliance Range, Microwave, Dishwasher, Refrigerator, Washer, Dryer, Disposal
Laundry In Unit
Exterior
Exterior Feature Balcony
Parking Features Attached
Community Features Bike Room/Bike Trails, Door Person, Coin Laundry, Elevator(s), Exercise Room, Storage, Health Club, On Site Manager/Engineer, Party Room, Sundeck, Pool, Receiving Room, Restaurant, Service Elevator(s), Valet/Cleaner, Spa/Hot Tub, Laundry
View Y/N true
Building
Lot Description Corner Lot
Foundation Concrete Perimeter
Sewer Public Sewer
Water Lake Michigan
New Construction false
Schools
Elementary Schools Ogden Elementary
Middle Schools Ogden Elementary
High Schools Wells Community Academy Senior H
School District 299, 299, 299
Others
Pets Allowed Cats OK, Dogs OK, Number Limit
HOA Fee Include Heat,Air Conditioning,Water,Insurance,Doorman,TV/Cable,Exercise Facilities,Pool,Exterior Maintenance,Scavenger,Snow Removal,Other,Internet
Ownership Condo
Special Listing Condition List Broker Must Accompany
Read Less Info
Want to know what your home might be worth? Contact us for a FREE valuation!

Our team is ready to help you sell your home for the highest possible price ASAP
© 2025 Listings courtesy of MRED as distributed by MLS GRID. All Rights Reserved.
Bought with Ada Belson • @properties Christie's International Real Estate
"My job is to find and attract mastery-based agents to the office, protect the culture, and make sure everyone is happy! "






