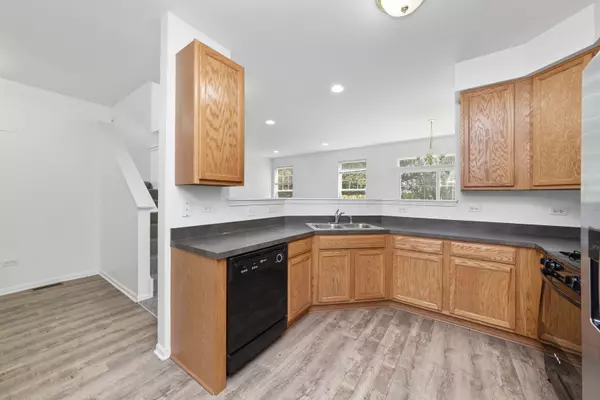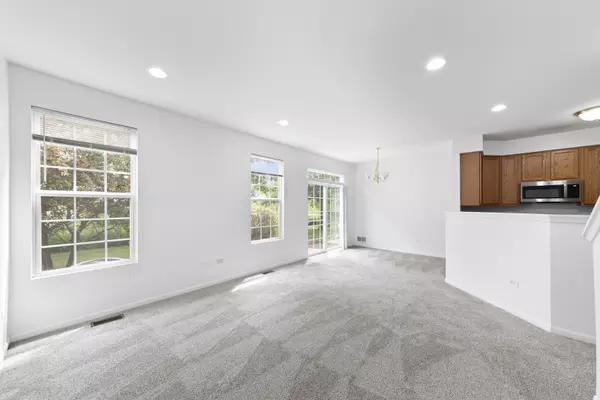$280,000
$264,900
5.7%For more information regarding the value of a property, please contact us for a free consultation.
2 Beds
2.5 Baths
1,728 SqFt
SOLD DATE : 07/31/2024
Key Details
Sold Price $280,000
Property Type Condo
Sub Type Condo,Townhouse-2 Story
Listing Status Sold
Purchase Type For Sale
Square Footage 1,728 sqft
Price per Sqft $162
Subdivision Creekside
MLS Listing ID 12061510
Sold Date 07/31/24
Bedrooms 2
Full Baths 2
Half Baths 1
HOA Fees $153/mo
Year Built 2008
Annual Tax Amount $7,017
Tax Year 2023
Lot Dimensions COMMON
Property Description
Welcome to this spacious and beautifully updated townhome in the Creekside neighborhood of Romeoville, offering convenience and comfort in a prime location. Nestled close to abundant shopping and dining options, with easy access to I-55 and nearby Metra Train stations, this home is perfectly situated for modern living. Boasting 1,728 square feet of updated living space across two floors, this home has been freshly painted throughout, showcasing new carpet and luxury vinyl plank flooring. The first floor features an inviting open concept floor plan, ideal for both relaxation and entertaining. The well-appointed kitchen is adorned with 42" Oak cabinets and includes a convenient seating area at the countertop. Adjacent to the kitchen, the spacious living room provides a perfect gathering space. The dining area, with a sliding glass door leading to the patio, overlooks open space owned by the HOA, offering privacy and tranquility. Upstairs, you'll find two generously sized bedrooms and a large loft that can easily be converted into a third bedroom or utilized as a versatile office space. The expansive master bedroom features a walk-in closet and a private ensuite bathroom complete with a dual bowl vanity, soaking tub, and separate shower - a luxurious retreat after a long day. Additional highlights of this home include an attached 2-car garage, providing ample parking and storage space. With its prime location, updated interiors, and versatile living spaces, this townhome presents a rare opportunity to enjoy comfortable and convenient living. Don't miss your chance to make this your new home sweet home!
Location
State IL
County Will
Rooms
Basement None
Interior
Interior Features First Floor Laundry, Walk-In Closet(s)
Heating Natural Gas, Forced Air
Cooling Central Air
Fireplace N
Appliance Range, Microwave, Dishwasher, Refrigerator, Washer, Dryer, Disposal
Exterior
Exterior Feature Patio
Parking Features Attached
Garage Spaces 2.0
View Y/N true
Roof Type Asphalt
Building
Lot Description Common Grounds
Foundation Concrete Perimeter
Sewer Public Sewer
Water Public
New Construction false
Schools
Elementary Schools Kenneth L Hermansen Elementary S
Middle Schools A Vito Martinez Middle School
High Schools Romeoville High School
School District 365U, 365U, 365U
Others
Pets Allowed Cats OK, Dogs OK
HOA Fee Include Insurance,Exterior Maintenance,Lawn Care,Snow Removal
Ownership Condo
Special Listing Condition None
Read Less Info
Want to know what your home might be worth? Contact us for a FREE valuation!

Our team is ready to help you sell your home for the highest possible price ASAP
© 2025 Listings courtesy of MRED as distributed by MLS GRID. All Rights Reserved.
Bought with Han Wang • Charles Rutenberg Realty of IL
"My job is to find and attract mastery-based agents to the office, protect the culture, and make sure everyone is happy! "






