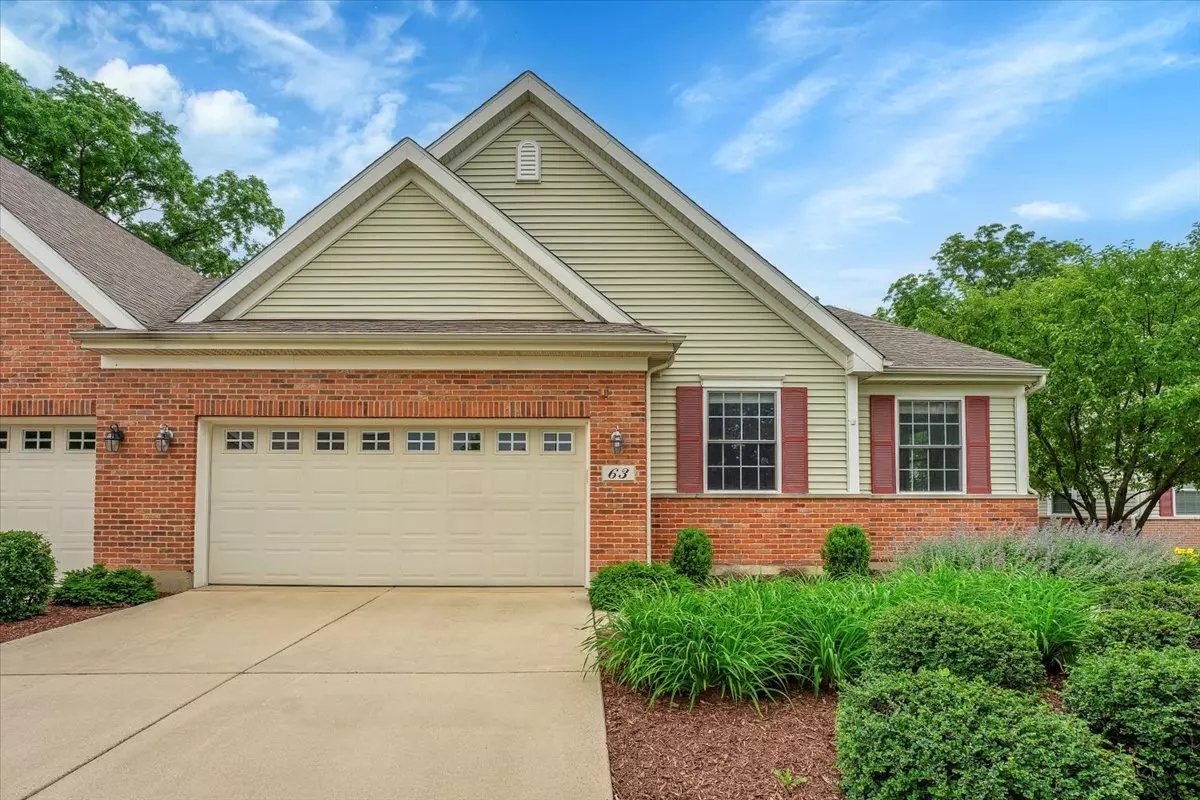$435,000
$474,900
8.4%For more information regarding the value of a property, please contact us for a free consultation.
3 Beds
3 Baths
2,339 SqFt
SOLD DATE : 07/31/2024
Key Details
Sold Price $435,000
Property Type Townhouse
Sub Type Townhouse-Ranch
Listing Status Sold
Purchase Type For Sale
Square Footage 2,339 sqft
Price per Sqft $185
MLS Listing ID 12087419
Sold Date 07/31/24
Bedrooms 3
Full Baths 3
HOA Fees $300/mo
Year Built 2007
Annual Tax Amount $8,319
Tax Year 2022
Lot Dimensions 154X50X139X49X25
Property Description
Welcome to this exceptional corner unit ranch townhouse in the highly sought-after Sutton Place community. This stunning home boasts 3 bedrooms spread across multiple levels, a convenient first-floor office, and 3 full baths. Upon entering, you'll immediately appreciate the spacious open concept floor plan that enhances both functionality and comfort. The large kitchen features an inviting island, ample countertop space, and abundant cabinet storage, stainless steel appliances, catering perfectly to culinary enthusiasts. Relish peaceful moments on the main floor deck, surrounded by serene woodland views that offer a private retreat. For gatherings or relaxation, the expansive family room downstairs provides additional space and leads out to a beautiful brick paver patio. Location is key with easy access to transportation, I90, and proximity to Woodfield Mall. Enjoy direct access to the Poplar Creek Trail System for outdoor enthusiasts. This unit includes a 2-car garage conveniently attached to the home. Storage needs are met with a substantial concrete crawl space on the lower level, alongside the third bedroom and another full bath. Don't miss out on the opportunity to make this incredible property your new home. Come experience firsthand the comfort and convenience 63 Tall Grass has to offer!
Location
State IL
County Cook
Rooms
Basement Full
Interior
Interior Features Vaulted/Cathedral Ceilings, Hardwood Floors, First Floor Bedroom, First Floor Laundry, First Floor Full Bath
Heating Natural Gas, Forced Air
Cooling Central Air
Fireplace N
Appliance Range, Microwave, Dishwasher, Refrigerator, Washer, Dryer, Stainless Steel Appliance(s)
Exterior
Exterior Feature Deck, Patio, Brick Paver Patio, Storms/Screens, End Unit, Cable Access
Parking Features Attached
Garage Spaces 2.0
View Y/N true
Building
Sewer Public Sewer
Water Lake Michigan
New Construction false
Schools
Elementary Schools Glenbrook Elementary School
Middle Schools Canton Middle School
High Schools Streamwood High School
School District 46, 46, 46
Others
Pets Allowed Cats OK, Dogs OK
HOA Fee Include Insurance,Exterior Maintenance,Lawn Care,Snow Removal
Ownership Fee Simple w/ HO Assn.
Special Listing Condition None
Read Less Info
Want to know what your home might be worth? Contact us for a FREE valuation!

Our team is ready to help you sell your home for the highest possible price ASAP
© 2025 Listings courtesy of MRED as distributed by MLS GRID. All Rights Reserved.
Bought with Kate Seemann • Redfin Corporation
"My job is to find and attract mastery-based agents to the office, protect the culture, and make sure everyone is happy! "






