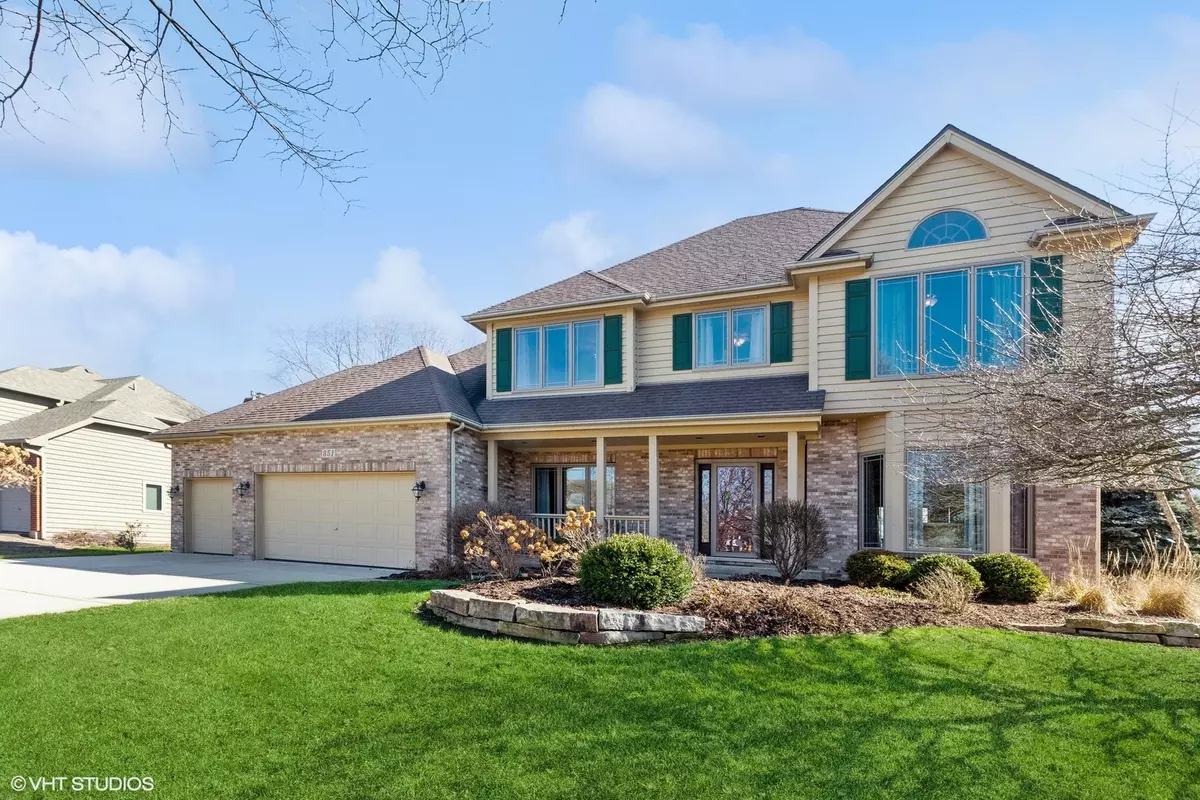$780,000
$759,900
2.6%For more information regarding the value of a property, please contact us for a free consultation.
4 Beds
3.5 Baths
3,540 SqFt
SOLD DATE : 07/31/2024
Key Details
Sold Price $780,000
Property Type Single Family Home
Sub Type Detached Single
Listing Status Sold
Purchase Type For Sale
Square Footage 3,540 sqft
Price per Sqft $220
Subdivision Prairie Ridge
MLS Listing ID 11977503
Sold Date 07/31/24
Style Traditional
Bedrooms 4
Full Baths 3
Half Baths 1
HOA Fees $16/ann
Year Built 1998
Annual Tax Amount $14,549
Tax Year 2022
Lot Size 0.270 Acres
Lot Dimensions 92 X 130
Property Description
**MULTIPLE OFFERS**Are you looking for location, privacy, great schools (#203), and a home which is beautifully maintained and updated? THIS IS IT! Tucked away in Prairie Ridge Subdivision and backing to a conservation farm, this treasure has a desirable layout which includes a first floor den, great finished basement, and 3 car garage! Plus, there are improvements throughout such as all new windows, fresh paint, garage addition, HVAC system, and more. A gracious foyer showcases newly refinished hardwood floors and an updated staircase with wrought iron balusters. The formal rooms feature a picturesque bay window in the living room and ceiling details to elevate a large dining room. As the kitchen is the heart of the home, this kitchen features abundant "like-new" cabinetry, center island, stainless appliances, double ovens, custom built-in hutch with wine cooler, pantry, and gracious table eating area. Open to the family room, the chef can enjoy the view of the fireplace and still participate in family fun. The family room presents a gorgeous panoramic view of the wide open space of the conservation farm. Also on the first floor is a den with ample built-in cabinetry and a desk for the "at home" professional. Transitioning to the second floor, the four bedrooms are spacious with abundant closet space. With privacy, the vaulted primary suite invites serenity at the end of the day. Thoughtfully designed, the completely remodeled master bath has a large walk-in rainfall shower and custom cabinetry. For the additional bedrooms, the hall bath has also been updated. Searching for another space to hangout? Look no further! With several spaces for recreation and entertainment, the basement has been finished to include a "1950's dinette", full bath, and a storage/workshop room. In total, there is approximately 3540 sq. ft. of relaxed living. As warmer weather approaches, enjoy outdoor living on a large patio and backyard while gazing at beautiful sunrises and listening to the sounds of nature...a lovely setting for calming the spirit! This home is fabulous and truly move-in condition!
Location
State IL
County Will
Community Park, Sidewalks, Street Lights, Street Paved
Rooms
Basement Full
Interior
Interior Features Hardwood Floors, First Floor Laundry, Walk-In Closet(s), Bookcases, Some Carpeting, Drapes/Blinds, Granite Counters, Separate Dining Room, Pantry, Replacement Windows, Workshop Area (Interior)
Heating Natural Gas, Forced Air
Cooling Central Air
Fireplaces Number 1
Fireplaces Type Gas Log, Gas Starter
Fireplace Y
Appliance Double Oven, Microwave, Dishwasher, Refrigerator, Disposal, Stainless Steel Appliance(s), Wine Refrigerator
Laundry In Unit, Sink
Exterior
Exterior Feature Brick Paver Patio
Parking Features Attached
Garage Spaces 3.0
View Y/N true
Roof Type Asphalt
Building
Lot Description Landscaped, Backs to Open Grnd, Sidewalks, Streetlights
Story 2 Stories
Foundation Concrete Perimeter
Sewer Public Sewer
Water Lake Michigan
New Construction false
Schools
Elementary Schools Kingsley Elementary School
Middle Schools Lincoln Junior High School
High Schools Naperville Central High School
School District 203, 203, 203
Others
HOA Fee Include Insurance,Other
Ownership Fee Simple
Special Listing Condition None
Read Less Info
Want to know what your home might be worth? Contact us for a FREE valuation!

Our team is ready to help you sell your home for the highest possible price ASAP
© 2025 Listings courtesy of MRED as distributed by MLS GRID. All Rights Reserved.
Bought with Lori Johanneson • @properties Christie's International Real Estate
"My job is to find and attract mastery-based agents to the office, protect the culture, and make sure everyone is happy! "






