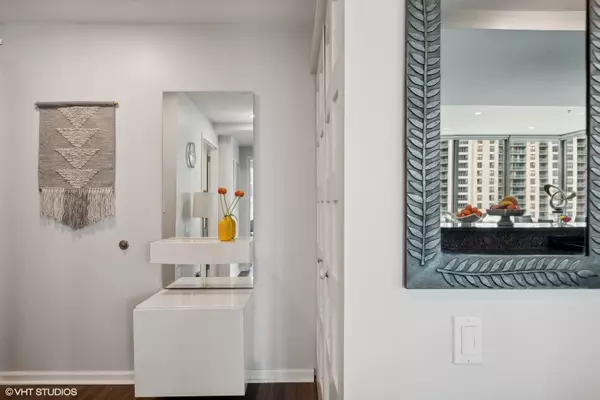$400,000
$380,000
5.3%For more information regarding the value of a property, please contact us for a free consultation.
1 Bed
1 Bath
1,277 SqFt
SOLD DATE : 07/31/2024
Key Details
Sold Price $400,000
Property Type Condo
Sub Type Condo,High Rise (7+ Stories)
Listing Status Sold
Purchase Type For Sale
Square Footage 1,277 sqft
Price per Sqft $313
MLS Listing ID 12070698
Sold Date 07/31/24
Bedrooms 1
Full Baths 1
HOA Fees $654/mo
Year Built 1999
Annual Tax Amount $6,476
Tax Year 2022
Lot Dimensions COMMON
Property Description
*OFFER DEADLINE TUESDAY, JUNE 4TH AT 10AM. PLEASE USE 7.0 CONTRACT AND PROVIDE PREAPPROVAL OR POF WITH ALL OFFERS. THANK YOU.* *PHOTO ID REQ'D FOR BLDG ENTRY*...Welcome home to the largest one-bedroom plus den corner unit in Near North! Enjoy sunny and spectacular views of the city from your floor-to-ceiling windows. At 1277 square feet, this beautiful, contemporary, turn-key unit is ready for you to move right in. A formal foyer welcomes you and your guests and leads into an open floorplan featuring a sleek, contemporary design with high-end finishes throughout. The modern kitchen boasts stainless steel appliances, quartz countertops, and a breakfast bar that flows into the dining and living areas, complete with custom floating cabinetry and wallcoverings. Hardwood floors run throughout the unit, including an in-unit washer/dryer and an updated tile bath with a large walk-in shower. The primary bedroom, den, and entry closets have been professionally customized for efficient space organization. Situated in the vibrant Near North neighborhood, you're just steps away from world-class dining, shopping, and entertainment. Enjoy easy access to the Magnificent Mile, Oak Street Beach, and the city's finest cultural attractions. Conveniently located near major transportation hubs, this home offers an easy commute to any part of the city. Walk to nearby parks, riverwalks, and public transit. Parking is available for rent or purchase (not owned by the seller). This highly secure, full-amenity building includes a newly renovated lobby and hallways, a party room, a fitness center, 24-hour door staff, and more. With a walk score of 100, this A+ location is close to all the desirable features of downtown Chicago living.
Location
State IL
County Cook
Rooms
Basement None
Interior
Interior Features Hardwood Floors, First Floor Bedroom, First Floor Laundry, Laundry Hook-Up in Unit, Storage, Built-in Features, Walk-In Closet(s), Open Floorplan, Some Window Treatment, Dining Combo, Separate Dining Room
Heating Natural Gas, Forced Air
Cooling Central Air, Zoned
Fireplace Y
Appliance Double Oven, Range, Microwave, Dishwasher, Refrigerator, Washer, Dryer, Disposal, Stainless Steel Appliance(s), Cooktop, Built-In Oven, Electric Oven
Laundry Electric Dryer Hookup, In Unit
Exterior
Exterior Feature End Unit
Community Features Bike Room/Bike Trails, Door Person, Elevator(s), Exercise Room, Storage, On Site Manager/Engineer, Party Room, Sundeck, Receiving Room, Service Elevator(s), Public Bus, Private Laundry Hkup
View Y/N true
Building
Lot Description Corner Lot
Sewer Public Sewer
Water Lake Michigan
New Construction false
Schools
Elementary Schools Ogden Elementary
High Schools Wells Community Academy Senior H
School District 299, 299, 299
Others
Pets Allowed Cats OK, Deposit Required, Dogs OK, Number Limit, Size Limit
HOA Fee Include Heat,Air Conditioning,Water,Insurance,Security,Doorman,TV/Cable,Clubhouse,Exercise Facilities,Exterior Maintenance,Lawn Care,Scavenger,Snow Removal,Internet
Ownership Condo
Special Listing Condition List Broker Must Accompany
Read Less Info
Want to know what your home might be worth? Contact us for a FREE valuation!

Our team is ready to help you sell your home for the highest possible price ASAP
© 2025 Listings courtesy of MRED as distributed by MLS GRID. All Rights Reserved.
Bought with Tony Mattar • Compass
"My job is to find and attract mastery-based agents to the office, protect the culture, and make sure everyone is happy! "






