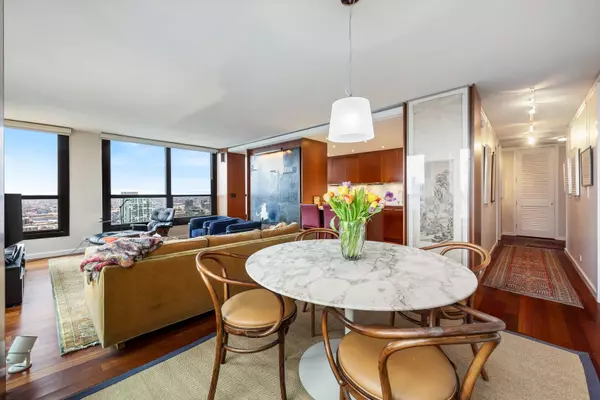$665,000
$700,000
5.0%For more information regarding the value of a property, please contact us for a free consultation.
2 Beds
2 Baths
1,250 SqFt
SOLD DATE : 07/31/2024
Key Details
Sold Price $665,000
Property Type Condo
Sub Type Condo,High Rise (7+ Stories)
Listing Status Sold
Purchase Type For Sale
Square Footage 1,250 sqft
Price per Sqft $532
MLS Listing ID 12008842
Sold Date 07/31/24
Bedrooms 2
Full Baths 2
HOA Fees $1,035/mo
Year Built 1971
Annual Tax Amount $9,672
Tax Year 2022
Lot Dimensions COMMON
Property Description
Breathtaking views and exciting warm modern design welcome you in this architect-owned, fully-renovated high-floor 2BR, 2BTH condo at Newberry Plaza. Excellent layout maximizes the functionality and livability of every room. Renovated less than 10 years ago the home features: new electrical, new plumbing, new hardwood floors, custom veneered panel doors, moldings and walls, and new fixtures throughout. Brilliant kitchen design with Diresco quartz countertops, custom cabinets, Monogram appliances with paneled fridge and induction cooktop, deep basin sink with inset cutting boards and colander, Dorn Bracht faucet, Franke disposal, appliance garages, additional wine fridge, multiple hidden outlets and a desk with file-drawers. Primary suite with fully-organized walk-in closet, and en-suite bath with granite countertop, multi-sprayer shower and high-end Toto fixtures. Enlarged additional fully-organized front closet plus extra storage cage on the same floor near the service elevator. Adjacent studio apartment could be purchased as well to combine into a 3-4BR home. Full amenity building with 24hr doorstaff, parking, lounge, outdoor pool, exercise room, restaurants, etc. Exceptional location in the heart of Chicago's top restaurants, culture, shopping and museums, across the street from Ogden elementary school and 1 block from multiple parks.
Location
State IL
County Cook
Rooms
Basement None
Interior
Interior Features Elevator, Wood Laminate Floors, Heated Floors, Laundry Hook-Up in Unit, Storage, Built-in Features, Walk-In Closet(s), Special Millwork, Doorman, Granite Counters, Health Facilities, Lobby, Restaurant, Shops, Paneling
Heating Electric, Forced Air
Cooling Central Air
Fireplace N
Appliance Range, Microwave, Dishwasher, Refrigerator, High End Refrigerator, Bar Fridge, Disposal, Wine Refrigerator, Cooktop, Range Hood, Electric Cooktop, Electric Oven
Laundry Common Area
Exterior
Exterior Feature End Unit
Parking Features Attached
Garage Spaces 1.0
Community Features Bike Room/Bike Trails, Door Person, Coin Laundry, Elevator(s), Exercise Room, Storage, On Site Manager/Engineer, Sundeck, Pool, Receiving Room, Restaurant, Valet/Cleaner
View Y/N true
Building
Sewer Public Sewer
Water Public
New Construction false
Schools
School District 299, 299, 299
Others
Pets Allowed Cats OK
HOA Fee Include Heat,Air Conditioning,Water,Insurance,Doorman,TV/Cable,Exercise Facilities,Exterior Maintenance,Lawn Care,Scavenger,Snow Removal
Ownership Condo
Special Listing Condition None
Read Less Info
Want to know what your home might be worth? Contact us for a FREE valuation!

Our team is ready to help you sell your home for the highest possible price ASAP
© 2025 Listings courtesy of MRED as distributed by MLS GRID. All Rights Reserved.
Bought with Oltita Brennan • Jameson Sotheby's International Realty
"My job is to find and attract mastery-based agents to the office, protect the culture, and make sure everyone is happy! "






