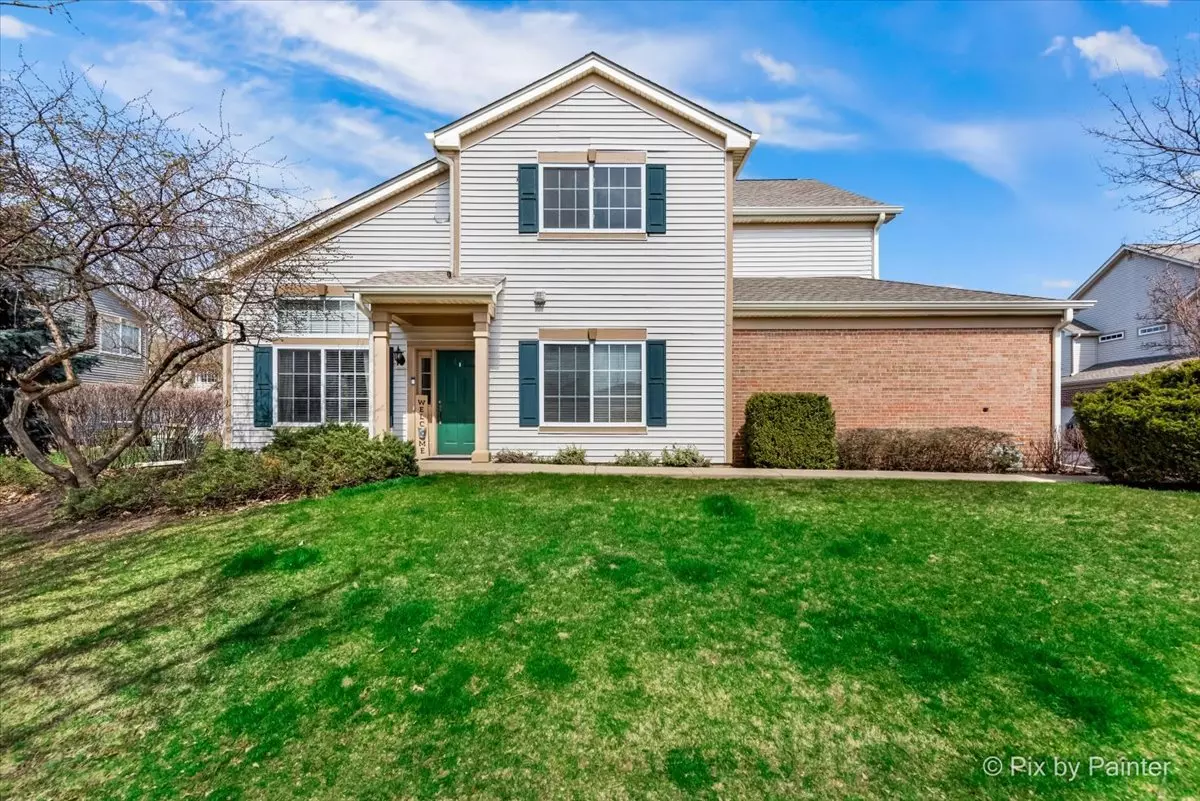$291,500
$289,900
0.6%For more information regarding the value of a property, please contact us for a free consultation.
2 Beds
2 Baths
1,064 SqFt
SOLD DATE : 07/31/2024
Key Details
Sold Price $291,500
Property Type Townhouse
Sub Type Townhouse-Ranch
Listing Status Sold
Purchase Type For Sale
Square Footage 1,064 sqft
Price per Sqft $273
Subdivision Southwicke
MLS Listing ID 11999798
Sold Date 07/31/24
Bedrooms 2
Full Baths 2
HOA Fees $202/mo
Year Built 2001
Annual Tax Amount $5,266
Tax Year 2021
Lot Dimensions COMMON
Property Description
*** Multiple Offers Received. Please submit your Highest and Best by Monday 6/10/24 at 6 pm *** Beautiful Ranch End-Unit Overlooking the Pond - A True Gem! Step into Luxury Living with this Stunning End-Unit Townhome Boasting Unparalleled Upgrades and a Tranquil Pond-Front Location. Cherry Hardwood Floors greet you in the Foyer, flowing seamlessly into the Family and Dining rooms, creating an inviting ambiance from the moment you enter. The highlight of this home is the Impressive 2-Story Family Room featuring a Cozy Fireplace and Captivating Views of the Pond and Private Yard - Perfect for Relaxation and Entertainment! Prepare Culinary Delights in the Spacious Eat-in Kitchen, Complete with Tile flooring, a Convenient Island, 42" White Cabinets, and Stainless Steel Appliances, including a Samsung Refrigerator (2022), Maytag Dishwasher (2021), Oven/Stove (2023), and Stainless Steel Sink (2024). Retreat to the Expansive Master Bedroom Suite, Offering a Walk-in Closet and a Private Luxury Bath featuring Tile Flooring, a Brand New Vanity (2024), a Whirlpool Tub, and a Separate Shower with Tile Surround. In-unit Washer and Dryer (2023) and New HVAC (2023) ensure added Convenience and Comfort. Attached is the spacious 2-Car Garage, providing Ample Parking and Storage space. Neutral Decor Throughout Adds to the Timeless Elegance of this Home, providing a Blank Canvas for Personalization and Style. Experience the Epitome of Comfort and Sophistication in this Upgraded End-Unit Townhome, where Every Detail has been Thoughtfully Curated to Elevate your Lifestyle. Plus, Enjoy the Added Convenience of a Ranch-Style Layout, Making it Easily Accessible Without Climbing Stairs. Updates: Furnace (2023), AC (2023),Refrigerator (2022), Dishwasher (2021), Stove/ Oven (2023), Kitchen Sink (2024), Dryer (2023), New Master Bathroom Vanity (2024) etc.
Location
State IL
County Cook
Rooms
Basement None
Interior
Heating Natural Gas, Forced Air
Cooling Central Air
Fireplaces Number 1
Fireplace Y
Appliance Range, Microwave, Dishwasher, Refrigerator, Washer, Dryer
Exterior
Parking Features Attached
Garage Spaces 2.0
Community Features Bike Room/Bike Trails, Park
View Y/N true
Roof Type Asphalt
Building
Lot Description Park Adjacent, Pond(s)
Foundation Concrete Perimeter
Sewer Public Sewer
Water Lake Michigan
New Construction false
Schools
Elementary Schools Woodland Heights Elementary Scho
Middle Schools Canton Middle School
High Schools Streamwood High School
School District 46, 46, 46
Others
Pets Allowed Cats OK, Dogs OK
HOA Fee Include Insurance,Exterior Maintenance,Lawn Care,Scavenger,Snow Removal
Ownership Condo
Special Listing Condition None
Read Less Info
Want to know what your home might be worth? Contact us for a FREE valuation!

Our team is ready to help you sell your home for the highest possible price ASAP
© 2025 Listings courtesy of MRED as distributed by MLS GRID. All Rights Reserved.
Bought with Krunal Patel • Baird & Warner
"My job is to find and attract mastery-based agents to the office, protect the culture, and make sure everyone is happy! "






