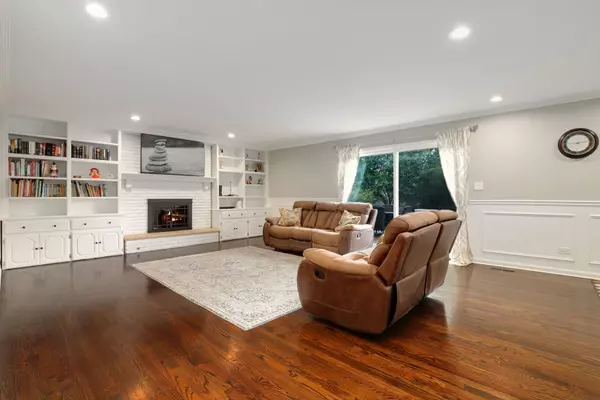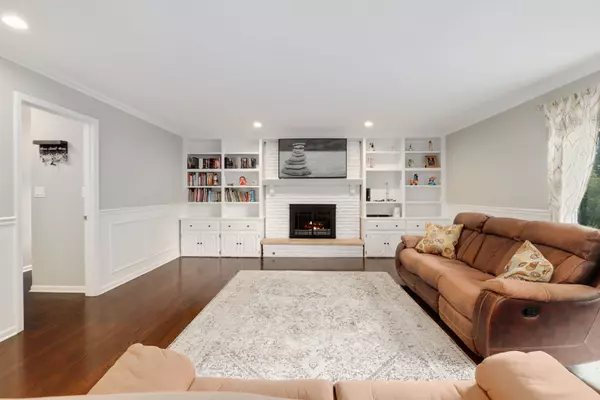$585,000
$525,000
11.4%For more information regarding the value of a property, please contact us for a free consultation.
4 Beds
2.5 Baths
3,096 SqFt
SOLD DATE : 08/02/2024
Key Details
Sold Price $585,000
Property Type Single Family Home
Sub Type Detached Single
Listing Status Sold
Purchase Type For Sale
Square Footage 3,096 sqft
Price per Sqft $188
MLS Listing ID 12050558
Sold Date 08/02/24
Bedrooms 4
Full Baths 2
Half Baths 1
Year Built 1987
Annual Tax Amount $10,239
Tax Year 2022
Lot Dimensions 11761
Property Description
Welcome home to your elegant 4 BR, 2.5 Bathroom split-level home nestled on a corner lot within the desirable Farmingdale Village Subdivision, boasting the coveted Downers Grove South Schools! Step inside to be greeted by continuous hardwood floors throughout the home. The main level invites you into a spacious living room, perfect for relaxation or hosting guests, which transitions into the elegant dining room featuring vaulted ceilings, adding an airy touch. Enter your updated kitchen, boasting quartz countertops, 42" cabinets with crown molding, kitchen island, eat-in area, backsplash, and SS appliances. Descend to the cozy family room where you can unwind by the fireplace, flanked by built-in shelving for your cherished keepsakes or favorite reads. Head upstairs to find 4 generously sized BRs and two beautifully updated bathrooms. For additional living space, the finished partial basement presents endless opportunities, perfect for a home gym, theater, or playroom alongside additional storage areas to tuck things away. Enjoy the outdoors in your large corner lot on your brick patio and gather around the fire pit, just in time for summer! Basement Windows (2023), Patio and Firepit (2021), Gutters and Garage Door/Opener (2019), Kitchen and Bathroom Remodels (2017), Main and Upper Level Windows (2017), A/C Condenser and Appliances (2017). So close to schools, shopping, parks/paths, expressways, Metra and so much more!
Location
State IL
County Dupage
Area Woodridge
Rooms
Basement Partial
Interior
Interior Features Vaulted/Cathedral Ceilings, Hardwood Floors
Heating Natural Gas, Forced Air
Cooling Central Air
Fireplaces Number 1
Fireplaces Type Wood Burning, Attached Fireplace Doors/Screen
Equipment Humidifier, Ceiling Fan(s), Sump Pump
Fireplace Y
Appliance Range, Dishwasher, Refrigerator, Washer, Dryer, Disposal, Stainless Steel Appliance(s), Range Hood
Laundry Gas Dryer Hookup, In Unit, Sink
Exterior
Exterior Feature Brick Paver Patio, Fire Pit
Parking Features Attached
Garage Spaces 2.0
Community Features Park, Curbs, Sidewalks, Street Paved
Building
Lot Description Corner Lot
Sewer Public Sewer
Water Lake Michigan
New Construction false
Schools
Elementary Schools Elizabeth Ide Elementary School
Middle Schools Lakeview Junior High School
High Schools South High School
School District 66 , 66, 99
Others
HOA Fee Include None
Ownership Fee Simple
Special Listing Condition None
Read Less Info
Want to know what your home might be worth? Contact us for a FREE valuation!

Our team is ready to help you sell your home for the highest possible price ASAP

© 2025 Listings courtesy of MRED as distributed by MLS GRID. All Rights Reserved.
Bought with Kelly Muisenga • Berkshire Hathaway HomeServices Prairie Path REALT
"My job is to find and attract mastery-based agents to the office, protect the culture, and make sure everyone is happy! "






