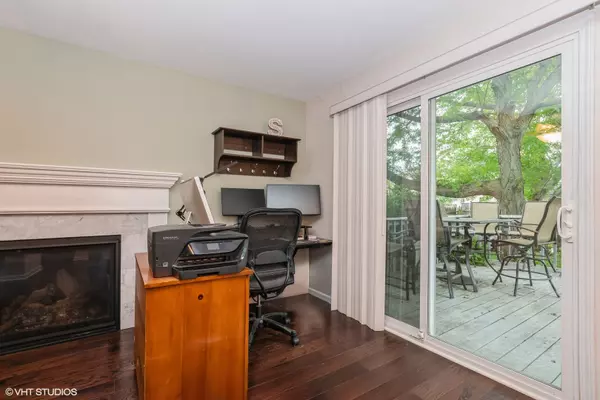$355,000
$339,900
4.4%For more information regarding the value of a property, please contact us for a free consultation.
3 Beds
1.5 Baths
1,457 SqFt
SOLD DATE : 08/02/2024
Key Details
Sold Price $355,000
Property Type Single Family Home
Sub Type Detached Single
Listing Status Sold
Purchase Type For Sale
Square Footage 1,457 sqft
Price per Sqft $243
MLS Listing ID 12069734
Sold Date 08/02/24
Bedrooms 3
Full Baths 1
Half Baths 1
Year Built 1986
Annual Tax Amount $7,156
Tax Year 2022
Lot Dimensions 51 X 92
Property Description
Welcome to 2314 Cambridge Lane - a stunning residence that combines comfortable living with the latest in modern elegance. This meticulously maintained home offers the perfect blend of convenience and tranquility. The first floor features large living room leading to the kitchen with eating area that opens up to wonderful family room with fireplace and sliding glass doors overlooking the beautiful deck. A laundry and powder room complete the first floor for the ultimate in convenience. Upstairs you'll find three generously sized bedrooms, each with ample closet space and large windows that let in plenty of natural light, along with a well-appointed full bathroom. Step outside to your private backyard oasis, featuring fully fenced yard and a spacious deck perfect for al fresco dining and summer barbecues. The well-maintained landscaping provides a serene backdrop, making this outdoor space ideal for relaxation and entertaining. Situated in a highly sought after family-friendly neighborhood, this home is within close proximity to top-rated schools, parks, shopping centers, and dining options. Easy access to major highways ensures a smooth commute to anywhere you need to go. In a world where beauty, convenience and affordability rarely intersect, 2314 Cambridge bucks the trend. Don't miss the opportunity to make it your next home!
Location
State IL
County Dupage
Area Woodridge
Rooms
Basement None
Interior
Heating Natural Gas
Cooling Central Air
Fireplaces Number 1
Fireplaces Type Gas Log
Fireplace Y
Appliance Range, Dishwasher, Refrigerator
Exterior
Parking Features Attached
Garage Spaces 2.0
Building
Sewer Public Sewer
Water Lake Michigan
New Construction false
Schools
Elementary Schools Meadowview Elementary School
Middle Schools Thomas Jefferson Junior High Sch
High Schools North High School
School District 68 , 68, 99
Others
HOA Fee Include None
Ownership Fee Simple
Special Listing Condition None
Read Less Info
Want to know what your home might be worth? Contact us for a FREE valuation!

Our team is ready to help you sell your home for the highest possible price ASAP

© 2025 Listings courtesy of MRED as distributed by MLS GRID. All Rights Reserved.
Bought with Djuja Pucar • @properties Christie's International Real Estate
"My job is to find and attract mastery-based agents to the office, protect the culture, and make sure everyone is happy! "






