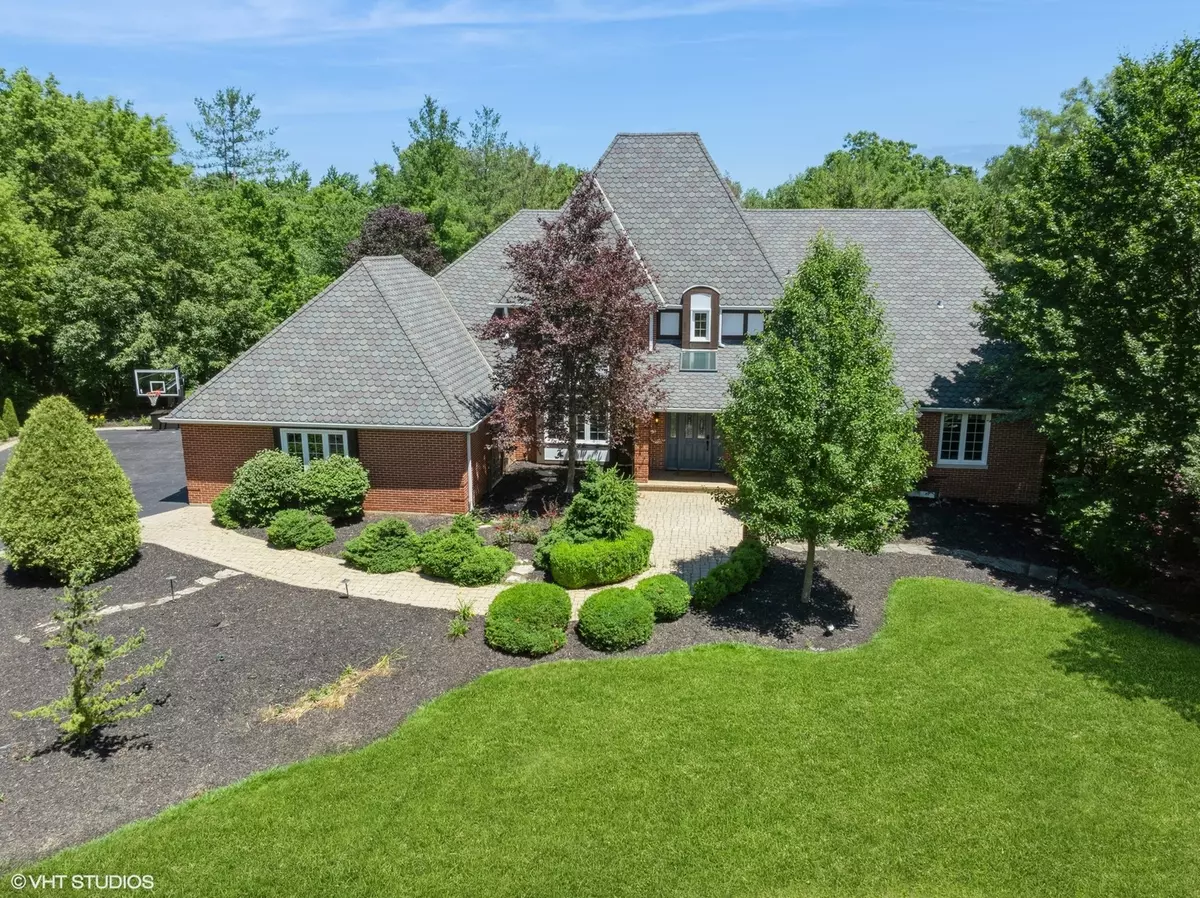$1,175,000
$1,199,000
2.0%For more information regarding the value of a property, please contact us for a free consultation.
5 Beds
5.5 Baths
7,254 SqFt
SOLD DATE : 08/02/2024
Key Details
Sold Price $1,175,000
Property Type Single Family Home
Sub Type Detached Single
Listing Status Sold
Purchase Type For Sale
Square Footage 7,254 sqft
Price per Sqft $161
Subdivision Stockbridge Farms
MLS Listing ID 12113080
Sold Date 08/02/24
Style Traditional
Bedrooms 5
Full Baths 5
Half Baths 1
HOA Fees $70/ann
Year Built 1988
Annual Tax Amount $21,662
Tax Year 2022
Lot Size 2.150 Acres
Lot Dimensions 93654
Property Description
Welcome to this fabulous 5 bed/5.1 bath nestled on 2+acres in prestigious Long Grove! This brick home features 7254 square feet of living space. Updated throughout! This gorgeous home features a main level primary suite, main level 'in-law' suite and main level office. The huge living room boasts a wet bar, decorative coffered ceiling, stunning fireplace and refinished hardwood flooring. The chef's kitchen has an eat-in area with fireplace, granite countertops, large island with breakfast bar, gorgeous copper sink and all new lighting. Formal dining room with wine room. Primary suite features limestone spa-bath, new bubble tub, double vanity, large walk in closet, 2 additional closets and sitting area. Main level in-law suite with private bath. 2nd level includes 2 generous sized en suite bedrooms. Walk-out basement with 5th bedroom, full bathroom, full kitchen, exercise/playroom, and recreation room. Private outside oasis includes outdoor kitchen, gazebo and koi pond. Updates since 2023 include new windows (except kitchen), refinished primary bath, custom walk-in closet in the primary bedroom, new marble flooring in foyer, newly refinished hardwood flooring, new banister including glass railing, new doors and baseboards, new carpeting on main stairs and basement stairs, freshly painted throughout, new light fixtures, new custom entry gate, new dishwasher, new landscaping, newer roof, generator and more. Stevenson High School and District 96. This one will not last long!
Location
State IL
County Lake
Community Street Paved
Rooms
Basement Full, Walkout
Interior
Interior Features Vaulted/Cathedral Ceilings, Skylight(s), Bar-Wet, Hardwood Floors, First Floor Bedroom, In-Law Arrangement, First Floor Laundry, First Floor Full Bath, Walk-In Closet(s), Coffered Ceiling(s), Granite Counters, Separate Dining Room
Heating Natural Gas, Forced Air
Cooling Central Air
Fireplaces Number 2
Fireplaces Type Gas Log, Gas Starter
Fireplace Y
Appliance Range, Microwave, Dishwasher, High End Refrigerator, Washer, Dryer, Disposal, Stainless Steel Appliance(s), Wine Refrigerator, Water Softener
Exterior
Exterior Feature Deck, Patio, Storms/Screens, Outdoor Grill
Parking Features Attached
Garage Spaces 3.0
View Y/N true
Roof Type Asphalt
Building
Lot Description Cul-De-Sac, Landscaped, Mature Trees, Outdoor Lighting, Water Garden
Story 2 Stories
Sewer Septic-Private
Water Private Well
New Construction false
Schools
Elementary Schools Country Meadows Elementary Schoo
Middle Schools Woodlawn Middle School
High Schools Adlai E Stevenson High School
School District 96, 96, 125
Others
HOA Fee Include Other
Ownership Fee Simple
Special Listing Condition None
Read Less Info
Want to know what your home might be worth? Contact us for a FREE valuation!

Our team is ready to help you sell your home for the highest possible price ASAP
© 2025 Listings courtesy of MRED as distributed by MLS GRID. All Rights Reserved.
Bought with Seema Thaker • Berkshire Hathaway HomeServices American Heritage
"My job is to find and attract mastery-based agents to the office, protect the culture, and make sure everyone is happy! "

