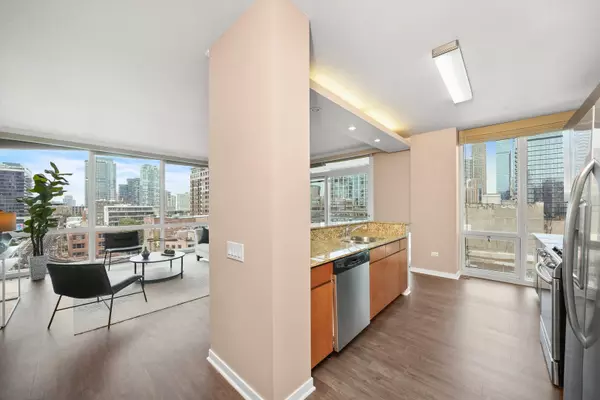$415,000
$430,000
3.5%For more information regarding the value of a property, please contact us for a free consultation.
2 Beds
2 Baths
1,275 SqFt
SOLD DATE : 08/09/2024
Key Details
Sold Price $415,000
Property Type Condo
Sub Type Condo,High Rise (7+ Stories)
Listing Status Sold
Purchase Type For Sale
Square Footage 1,275 sqft
Price per Sqft $325
MLS Listing ID 12095560
Sold Date 08/09/24
Bedrooms 2
Full Baths 2
HOA Fees $834/mo
Year Built 2008
Annual Tax Amount $9,786
Tax Year 2022
Lot Dimensions COMMON
Property Description
Stunning Northeast corner unit boasting 2 bedrooms and 2 bathrooms, nestled in the vibrant heart of River North, offering breathtaking city views! This residence showcases stainless steel appliances, granite countertops with a convenient breakfast bar, and upgraded dark hardwood floors replacing carpeted bedrooms. Enjoy the luxury of in-unit laundry and a master suite featuring a dual vanity. Each room presents captivating city panoramas through floor-to-ceiling windows. Entertain effortlessly on the expansive private balcony, ideal for gatherings, complete with space for a grill and outdoor loveseat. Revel in the lavish touches of professional designer upgrades, including designer blinds, custom built-ins, and elegant crown molding. Secure garage parking available for $35,000, plus additional storage. Experience the full suite of amenities including 24hr door staff, fitness center, pool with sundeck, business center, and a private park with a dog run. Convenience is key with a Walgreens accessible within the building. With proximity to the "L," Whole Foods, Trader Joe's, the Loop, and Chicago's premier dining and nightlife, this location offers unparalleled urban living. Take a 3D Tour, CLICK on the 3D BUTTON & Walk Around.
Location
State IL
County Cook
Rooms
Basement None
Interior
Interior Features Hardwood Floors, Laundry Hook-Up in Unit, Storage
Heating Natural Gas, Forced Air
Cooling Central Air
Fireplace N
Appliance Range, Microwave, Dishwasher, Refrigerator, Washer, Dryer, Disposal, Stainless Steel Appliance(s)
Laundry In Unit
Exterior
Exterior Feature Balcony, End Unit, Cable Access
Parking Features Attached
Garage Spaces 1.0
Community Features Bike Room/Bike Trails, Door Person, Elevator(s), Exercise Room, Storage, On Site Manager/Engineer, Park, Party Room, Sundeck, Pool, Receiving Room, Service Elevator(s), Valet/Cleaner, Business Center
View Y/N true
Building
Sewer Public Sewer
Water Public
New Construction false
Schools
Elementary Schools Ogden Elementary
Middle Schools Ogden Elementary
High Schools Wells Community Academy Senior H
School District 299, 299, 299
Others
Pets Allowed Cats OK, Dogs OK, Number Limit
HOA Fee Include Heat,Air Conditioning,Water,Gas,Parking,Insurance,Security,Doorman,TV/Cable,Clubhouse,Exercise Facilities,Pool,Exterior Maintenance,Lawn Care,Scavenger,Snow Removal,Internet
Ownership Condo
Special Listing Condition List Broker Must Accompany
Read Less Info
Want to know what your home might be worth? Contact us for a FREE valuation!

Our team is ready to help you sell your home for the highest possible price ASAP
© 2025 Listings courtesy of MRED as distributed by MLS GRID. All Rights Reserved.
Bought with Robert Safranski • @properties Christie's International Real Estate
"My job is to find and attract mastery-based agents to the office, protect the culture, and make sure everyone is happy! "






