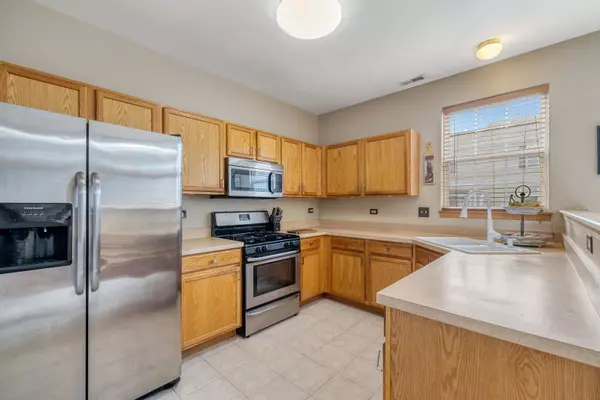$261,000
$250,000
4.4%For more information regarding the value of a property, please contact us for a free consultation.
2 Beds
1.5 Baths
1,424 SqFt
SOLD DATE : 08/09/2024
Key Details
Sold Price $261,000
Property Type Townhouse
Sub Type Townhouse-2 Story
Listing Status Sold
Purchase Type For Sale
Square Footage 1,424 sqft
Price per Sqft $183
Subdivision Wexford
MLS Listing ID 12105658
Sold Date 08/09/24
Bedrooms 2
Full Baths 1
Half Baths 1
HOA Fees $130/mo
Year Built 2002
Annual Tax Amount $4,170
Tax Year 2022
Lot Dimensions 41.56 X 88.16
Property Description
Welcome to this charming townhome in the desirable Wexford subdivision! This two bedroom, one and a half bathroom home features a spacious two and a half car garage with a finished bonus room in the basement, offering versatile space for hobbies or storage. The heart of the home is the expansive kitchen, complete with stainless steel appliances, ample cabinet and counter space, and room for a kitchen table. Enjoy your morning coffee or evening snacks on the inviting balcony accessed through the sliding glass doors. The separate dining room, large enough to function as an office if desired, enhances the flexibility of the floor plan. Natural sunlight floods the interior, creating a bright and welcoming atmosphere throughout. Both bedrooms are generously sized and include walk-in closets, providing ample storage. Convenience is key with the laundry room conveniently located on the second floor. Recent updates include a new roof in 2023, a new furnace in 2022, and a new air conditioner in 2021, offering peace of mind to prospective buyers. Don't miss out on the opportunity to make this spacious townhome your own. Schedule your showing today!
Location
State IL
County Will
Rooms
Basement Partial
Interior
Interior Features Wood Laminate Floors, Second Floor Laundry, Laundry Hook-Up in Unit, Walk-In Closet(s), Some Carpeting
Heating Natural Gas
Cooling Central Air
Fireplace N
Appliance Range, Microwave, Dishwasher, Refrigerator, Washer, Dryer, Stainless Steel Appliance(s)
Laundry In Unit
Exterior
Exterior Feature Balcony
Parking Features Attached
Garage Spaces 2.1
Community Features Park
View Y/N true
Roof Type Asphalt
Building
Lot Description Landscaped
Foundation Concrete Perimeter
Sewer Public Sewer
Water Public
New Construction false
Schools
Elementary Schools Grand Prairie Elementary School
Middle Schools Timber Ridge Middle School
High Schools Plainfield Central High School
School District 202, 202, 202
Others
Pets Allowed Cats OK, Dogs OK
HOA Fee Include Insurance,Exterior Maintenance,Lawn Care,Scavenger,Snow Removal,Other
Ownership Fee Simple w/ HO Assn.
Special Listing Condition None
Read Less Info
Want to know what your home might be worth? Contact us for a FREE valuation!

Our team is ready to help you sell your home for the highest possible price ASAP
© 2025 Listings courtesy of MRED as distributed by MLS GRID. All Rights Reserved.
Bought with Carmen Carter • Carter Realty Group
"My job is to find and attract mastery-based agents to the office, protect the culture, and make sure everyone is happy! "






