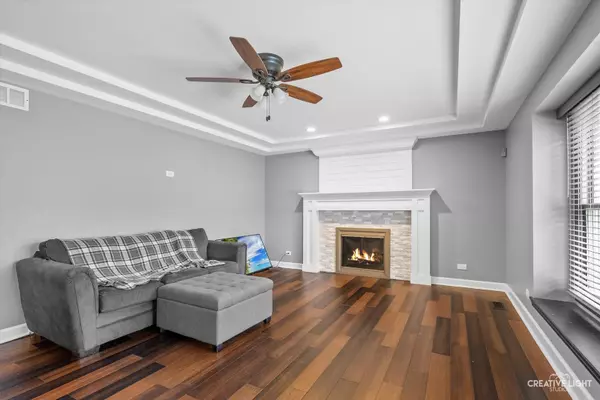$480,500
$469,900
2.3%For more information regarding the value of a property, please contact us for a free consultation.
5 Beds
4.5 Baths
2,500 SqFt
SOLD DATE : 08/09/2024
Key Details
Sold Price $480,500
Property Type Single Family Home
Sub Type Detached Single
Listing Status Sold
Purchase Type For Sale
Square Footage 2,500 sqft
Price per Sqft $192
Subdivision Orchard Valley
MLS Listing ID 12098001
Sold Date 08/09/24
Style Contemporary
Bedrooms 5
Full Baths 4
Half Baths 1
HOA Fees $13/ann
Year Built 1994
Annual Tax Amount $8,902
Tax Year 2023
Lot Dimensions 10454
Property Description
EXTRAORDINARY PEOPLE DESERVE AN EXTRAORDINARY HOME! TIRED OF THE SAME OLD? GET READY FOR THE "WOW" FACTOR! COMPLETELY RENOVATED FROM TOP TO BOTTOM - EXCEPTIONAL 4-5 BEDROOM, 4.5 BATH (EACH BEDROOM WITH EN-SUITE BATH!) ORCHARD VALLEY BEAUTY WITH IN-GROUND POOL! IT DOESN'T GET ANY BETTER THAN THIS... SLEEK AND SOPHISTICATED FLOORPLAN FEATURING GOURMET COOK'S KITCHEN WITH CUSTOM CABINETRY, QUARTZ COUNTERS, CENTER ISLAND, HIGH END SS APPLIANCES, SUBWAY TILE BACKSPLASH, BARNWOOD ACCENTS AND OVERSIZE DINETTE AREA WITH BOW WINDOW - OPEN CONCEPT TO LARGE FAMILY ROOM WITH CUSTOM FIREPLACE, CROWN MOULDING AND HARDWOOD FLOORS! PLUS 1ST FLOOR FLEX ROOM (5TH BED/OFFICE/DEN), UPDATED BATH AND CONVENIENT MAIN-LEVEL MUDROOM/LAUNDRY TOO! UPSTAIRS SHOWCASES STUNNING INCREDIBLE PRIMARY SUITE WITH VAULTED CEILING, WALK IN CLOSET AND BREATHTAKING PRIVATE LUXURY BATH - FEATURING STEP IN SHOWER AND SEP SOAKER TUB, UPGRADED LIGHTING AND MUCH MORE! TWO ADDITIONAL OVERSIZE BEDROOMS - EACH WITH PRIVATE EN-SUITE BATH AND WIC! BEAUTIFUL FINISHED BASEMENT SHINES WITH REC ROOM AREA, LARGE PRIVATE BEDROOM WITH KNOCKOUT PRIVATE BATH AND WALK-IN... AND JUST WAIT UNTIL YOU SEE THE JAW-DROPPING HEATED POOL IN THE FULLY FENCED SUPER-PRIVATE BACKYARD!! AN ENTERTAINER'S DREAM - ENJOY THE GOOD LIFE - AND MAKE EVERYDAY SEEM LIKE YOU ARE ON VACATION! PLEASE SEE EXTENSIVE LIST OF UPGRADES AND AMENITIES IN MLS ADDITIONAL INFORMATION... SEE THIS TODAY!
Location
State IL
County Kane
Community Clubhouse, Park, Curbs, Sidewalks, Street Lights, Street Paved
Rooms
Basement Full
Interior
Interior Features Vaulted/Cathedral Ceilings, Hardwood Floors, Wood Laminate Floors, In-Law Arrangement, First Floor Laundry, Built-in Features
Heating Natural Gas, Forced Air
Cooling Central Air
Fireplaces Number 1
Fireplaces Type Attached Fireplace Doors/Screen, Gas Log, Gas Starter
Fireplace Y
Appliance Range, Microwave, Dishwasher, Refrigerator, Disposal
Exterior
Exterior Feature Patio, In Ground Pool
Parking Features Attached
Garage Spaces 2.5
Pool in ground pool
View Y/N true
Roof Type Asphalt
Building
Lot Description Fenced Yard, Golf Course Lot, Irregular Lot, Water View
Story 2 Stories
Foundation Concrete Perimeter
Sewer Public Sewer
Water Public
New Construction false
Schools
School District 129, 129, 129
Others
HOA Fee Include Insurance,Security,Clubhouse,Other
Ownership Fee Simple w/ HO Assn.
Special Listing Condition None
Read Less Info
Want to know what your home might be worth? Contact us for a FREE valuation!

Our team is ready to help you sell your home for the highest possible price ASAP
© 2025 Listings courtesy of MRED as distributed by MLS GRID. All Rights Reserved.
Bought with Shaneka Campbell-Alexander • Coldwell Banker Realty
"My job is to find and attract mastery-based agents to the office, protect the culture, and make sure everyone is happy! "






