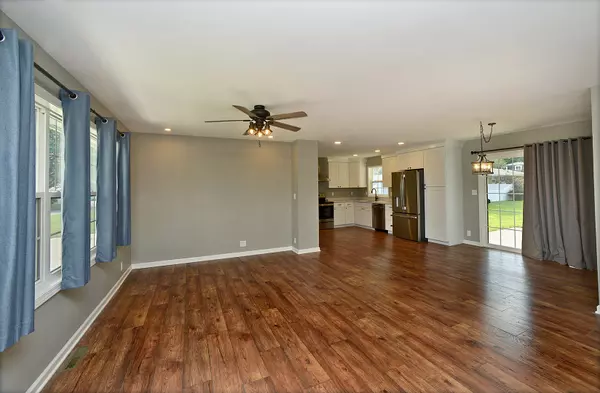$250,000
$246,900
1.3%For more information regarding the value of a property, please contact us for a free consultation.
3 Beds
2 Baths
1,402 SqFt
SOLD DATE : 08/12/2024
Key Details
Sold Price $250,000
Property Type Single Family Home
Sub Type Detached Single
Listing Status Sold
Purchase Type For Sale
Square Footage 1,402 sqft
Price per Sqft $178
MLS Listing ID 12105577
Sold Date 08/12/24
Style Ranch
Bedrooms 3
Full Baths 2
Year Built 1970
Annual Tax Amount $7,251
Tax Year 2023
Lot Size 9,583 Sqft
Lot Dimensions 80X115
Property Description
Welcome to this beautifully remodeled 3-bedroom, 2-bathroom ranch home situated in the sought-after southside of Ottawa. Every corner of this home has been thoughtfully updated, offering modern amenities and stylish finishes that cater to contemporary living. Key updates include brand new siding and windows, a new front door inviting you into a fresh, vibrant, open concept interior with fresh paint and new flooring throughout. The kitchen has been completely transformed with a new layout which includes new cabinets, Quartz countertops, and stainless steel appliances, creating a perfect space for culinary adventures. The open concept living area features a open living room and dining area with sliding glass door to the spacious backyard. The seller also modified the home to add a main level laundry area/mudroom off the attached 1-car garage. Three bedrooms, including the primary suite with private full bathroom, and two bedrooms with shared guest bathroom round out the main level. Both bathrooms have also been fully remodeled, featuring modern fixtures and finishes. Fresh paint throughout the home gives a bright and welcoming atmosphere. The basement is ready for future finishing. Other updates include upgraded 200 amp electrical service ensuring safety and reliability, along with a new furnace installed in 2020. The roof, approximately 5-6 years old, offers peace of mind for years to come. This move-in ready home on Ottawa's desirable southside is a rare find. Don't miss the opportunity to make it yours and enjoy a lifestyle of comfort and convenience. Schedule your showing today!
Location
State IL
County Lasalle
Rooms
Basement Full
Interior
Interior Features Wood Laminate Floors, First Floor Bedroom, First Floor Laundry, First Floor Full Bath
Heating Natural Gas, Forced Air
Cooling Central Air
Fireplace N
Appliance Range, Microwave, Dishwasher, Refrigerator, Washer, Dryer
Exterior
Parking Features Attached
Garage Spaces 1.0
View Y/N true
Roof Type Asphalt
Building
Story 1 Story
Sewer Public Sewer
Water Public
New Construction false
Schools
High Schools Ottawa Township High School
School District 141, 141, 140
Others
HOA Fee Include None
Ownership Fee Simple
Special Listing Condition None
Read Less Info
Want to know what your home might be worth? Contact us for a FREE valuation!

Our team is ready to help you sell your home for the highest possible price ASAP
© 2025 Listings courtesy of MRED as distributed by MLS GRID. All Rights Reserved.
Bought with George Shanley • Coldwell Banker Real Estate Group
"My job is to find and attract mastery-based agents to the office, protect the culture, and make sure everyone is happy! "






