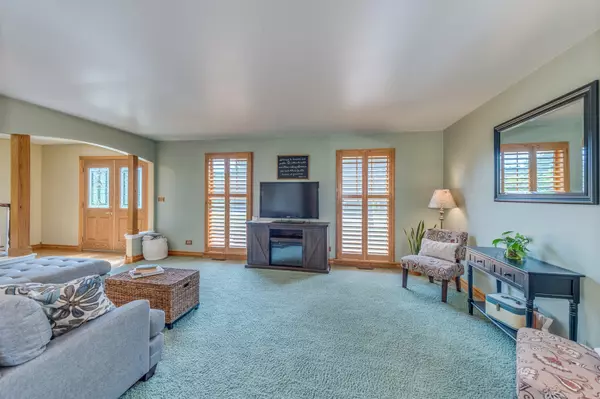$560,000
$559,000
0.2%For more information regarding the value of a property, please contact us for a free consultation.
4 Beds
3.5 Baths
2,800 SqFt
SOLD DATE : 08/12/2024
Key Details
Sold Price $560,000
Property Type Single Family Home
Sub Type Detached Single
Listing Status Sold
Purchase Type For Sale
Square Footage 2,800 sqft
Price per Sqft $200
Subdivision Burning Tree
MLS Listing ID 12103698
Sold Date 08/12/24
Style Colonial
Bedrooms 4
Full Baths 3
Half Baths 1
Year Built 1976
Annual Tax Amount $10,385
Tax Year 2023
Lot Size 0.950 Acres
Lot Dimensions 154 X 50 X 250 X 118 X 267
Property Description
Rare opportunity to own a stately colonial home nestled in the sought after Burning Tree subdivision. Move-in ready executive-style living made affordable with a traditional floorplan, HW floors and custom plantation shutters. Light, bright and open Living Room flows into large formal Dining Room - just waiting to host the holidays! Beautifully upgraded Kitchen with so many features including built-in pantry, quiet close drawers, pull out shelves, PLUS pot filler faucet, stainless steel appliances, quartz countertops and breakfast bar. Entertaining made easy with separate Eating Area opening to large Family Room with access to covered deck. Enjoy relaxing views of your nearly 1-acre professionally landscaped yard. Upstairs boasts Large bedrooms, spacious linen closet and inviting Primary/Master Bedroom with En Suite, cozy FP and walk-in closet. Finished Basement provides additional entertaining space, full Bathroom and large storage area. *NEW* roof, driveway and well pump. Oversized 4-car heated garage provides plenty of space for all the extras! Live your best life here... D303 schools, near-by Metra and convenient school bus stop on the corner. Quiet scenic living minutes from restaurants, shopping, schools, Prairie Path (bike & walk) and many community activities - all this for no HOA fees. Lots of space to stretch, relax & enjoy!
Location
State IL
County Kane
Community Street Paved
Rooms
Basement Full
Interior
Interior Features Hardwood Floors, First Floor Laundry, Walk-In Closet(s), Some Carpeting, Some Window Treatment, Drapes/Blinds, Separate Dining Room, Some Wall-To-Wall Cp, Pantry
Heating Natural Gas, Forced Air
Cooling Central Air, Electric
Fireplaces Number 2
Fireplaces Type Wood Burning, Gas Starter
Fireplace Y
Appliance Microwave, Dishwasher, Refrigerator, Disposal, Stainless Steel Appliance(s), Cooktop, Built-In Oven, Range Hood, Water Softener Owned, Gas Cooktop, Gas Oven, Wall Oven
Laundry None
Exterior
Exterior Feature Patio, Storms/Screens, Fire Pit, Other
Parking Features Attached
Garage Spaces 4.0
View Y/N true
Roof Type Asphalt
Building
Lot Description Corner Lot, Landscaped, Mature Trees
Story 2 Stories
Foundation Concrete Perimeter
Sewer Septic-Private
Water Private Well
New Construction false
Schools
Elementary Schools Wasco Elementary School
Middle Schools Thompson Middle School
High Schools St Charles North High School
School District 303, 303, 303
Others
HOA Fee Include None
Ownership Fee Simple
Special Listing Condition None
Read Less Info
Want to know what your home might be worth? Contact us for a FREE valuation!

Our team is ready to help you sell your home for the highest possible price ASAP
© 2025 Listings courtesy of MRED as distributed by MLS GRID. All Rights Reserved.
Bought with Marianne Rogers • eXp Realty, LLC - Geneva
"My job is to find and attract mastery-based agents to the office, protect the culture, and make sure everyone is happy! "






