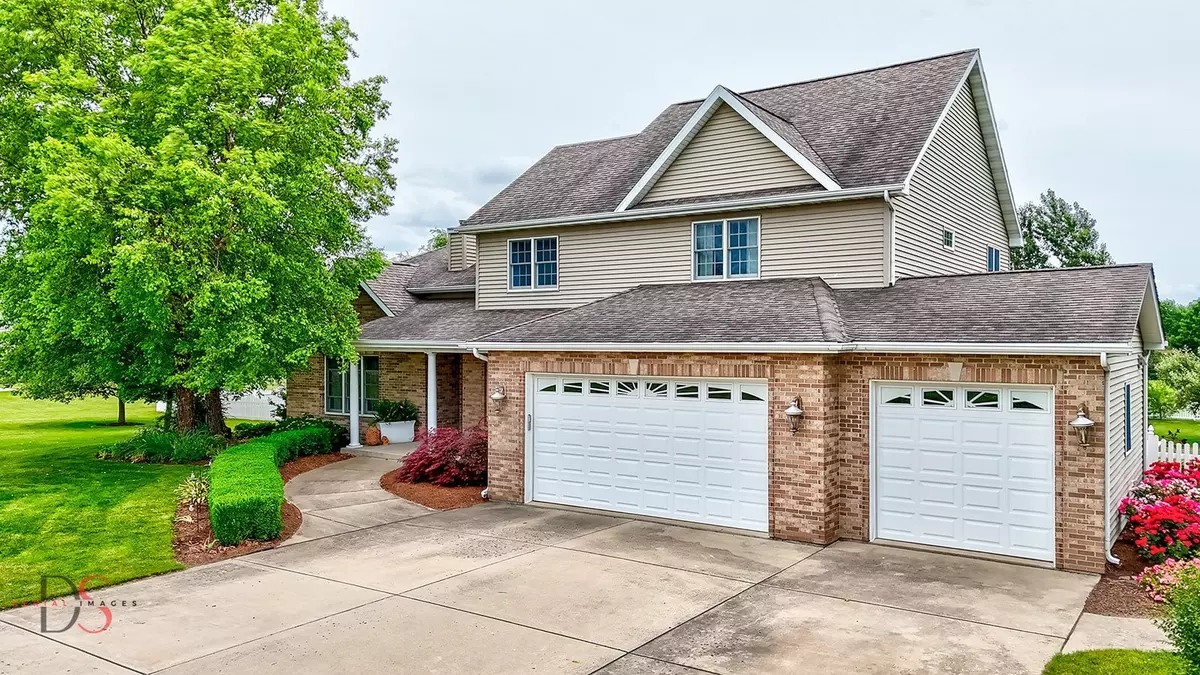$483,500
$475,500
1.7%For more information regarding the value of a property, please contact us for a free consultation.
5 Beds
4 Baths
3,300 SqFt
SOLD DATE : 08/13/2024
Key Details
Sold Price $483,500
Property Type Single Family Home
Sub Type Detached Single
Listing Status Sold
Purchase Type For Sale
Square Footage 3,300 sqft
Price per Sqft $146
MLS Listing ID 12077108
Sold Date 08/13/24
Style Traditional
Bedrooms 5
Full Baths 3
Half Baths 2
Year Built 2005
Annual Tax Amount $8,667
Tax Year 2022
Lot Size 1.000 Acres
Lot Dimensions 190X230
Property Description
*** Multiple offers received, seller is requesting best and final offers by Wednesday, June 12th at 11am, the seller reserves the right to accept an outstanding offer at any time. *** Perfectly maintained 5-bedroom 2-story home with 3 full bathroom and two half bathrooms on an acre lot in the sought-after Wallace School district, located in the Dayton Ridge Subdivision on the #3 Fairway of the Dayton Ridge Golf Course. This home features a main floor primary suite with a brick fireplace, vaulted ceiling, private bathroom with double sinks, a whirlpool tub, walk-in shower, and walk-in closet. The tile foyer leads to a formal dining room adorned with natural hardwood flooring and crown molding. The living room features an open staircase, volume ceiling, and oversized windows offering panoramic views of the beautiful backyard and golf course, allowing for abundant natural light. The brick gas fireplace adds warmth and charm. The spacious eat-in kitchen features a large glass slider to the beautiful backyard, hardwood flooring, granite countertops, a bar, center island, pantry, stainless steel appliances, built-in double oven, and tile backsplash. Completing the first floor are a laundry room with built-in storage and a hallway powder room. The upper level includes four spacious bedrooms, a full guest bathroom, and a second powder room. The lower level offers a family room and a large rec room, as well as a bonus junior suite with a shared bathroom featuring an oversized walk-in shower. Situated in a park-like setting with fruit trees, the fenced-in backyard includes an 18x33 pool with a wrap deck and stamped concrete patio, a built-in fire pit with seating, a hot tub, and a built-in outdoor kitchen with a grill. The garden shed provides additional storage with an upper level and a porch with a covered patio. The home also features a whole house generator, two apple trees, a peach and plum tree and raspberry canes.
Location
State IL
County Lasalle
Community Street Lights, Street Paved
Rooms
Basement Full
Interior
Interior Features Vaulted/Cathedral Ceilings, Hardwood Floors, First Floor Bedroom, First Floor Laundry, First Floor Full Bath, Walk-In Closet(s), Separate Dining Room, Pantry
Heating Natural Gas, Forced Air
Cooling Central Air
Fireplaces Number 2
Fireplaces Type Gas Log
Fireplace Y
Appliance Range, Microwave, Dishwasher, Refrigerator
Laundry In Unit
Exterior
Exterior Feature Deck, Hot Tub, Stamped Concrete Patio, Above Ground Pool, Outdoor Grill, Fire Pit
Parking Features Attached
Garage Spaces 3.0
Pool above ground pool
View Y/N true
Roof Type Asphalt
Building
Lot Description Fenced Yard, Golf Course Lot, Landscaped
Story 2 Stories
Foundation Concrete Perimeter
Sewer Septic-Private
Water Private Well
New Construction false
Schools
Elementary Schools Wallace Elementary School
Middle Schools Wallace Elementary School
High Schools Ottawa Township High School
School District 195, 195, 140
Others
HOA Fee Include None
Ownership Fee Simple
Special Listing Condition None
Read Less Info
Want to know what your home might be worth? Contact us for a FREE valuation!

Our team is ready to help you sell your home for the highest possible price ASAP
© 2025 Listings courtesy of MRED as distributed by MLS GRID. All Rights Reserved.
Bought with Colleen Burns • RE/MAX 1st Choice
"My job is to find and attract mastery-based agents to the office, protect the culture, and make sure everyone is happy! "






