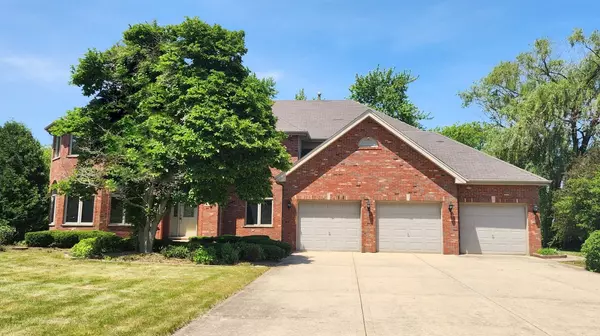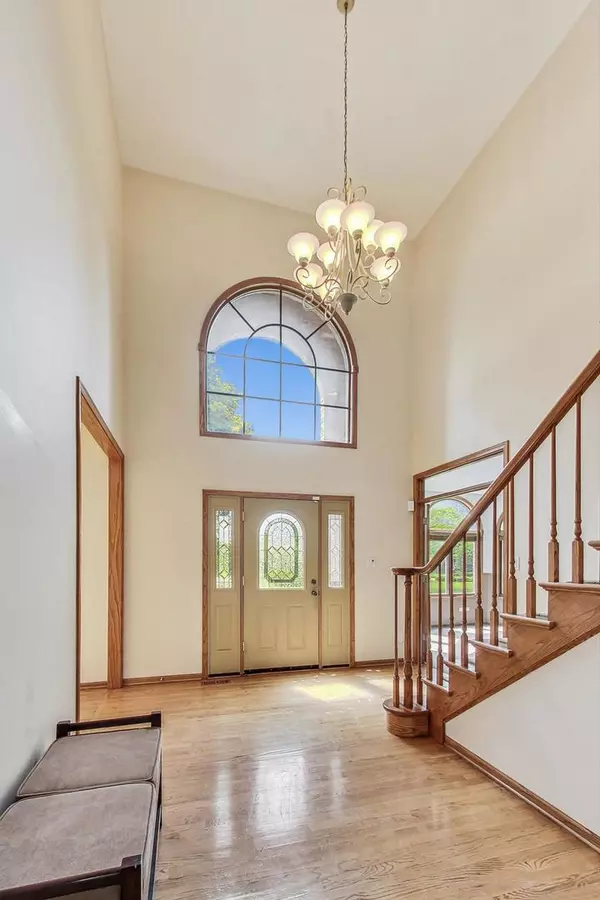$617,500
$645,000
4.3%For more information regarding the value of a property, please contact us for a free consultation.
5 Beds
4 Baths
4,659 SqFt
SOLD DATE : 08/12/2024
Key Details
Sold Price $617,500
Property Type Single Family Home
Sub Type Detached Single
Listing Status Sold
Purchase Type For Sale
Square Footage 4,659 sqft
Price per Sqft $132
Subdivision Waterford Estates
MLS Listing ID 12048822
Sold Date 08/12/24
Style Traditional
Bedrooms 5
Full Baths 4
Year Built 1999
Annual Tax Amount $9,453
Tax Year 2023
Lot Size 1.490 Acres
Lot Dimensions 129X179X341X279X246
Property Description
Rarely available Waterford Estates home on the cul-de-sac. This impressive 2 story property sits on 1.49 acres, features 4,659 sq ft, with architectural details, 5 bedrooms, 4 baths, 3 car attached garage and separate 1 car detached garage, ideal for storage. The bright and sunny home has an amazing floorplan and is ideal for entertaining. Main level features dramatic 2 story entrance foyer, formal living room that was converted into a home office with built ins, separate dining room, main level bedroom and full bath. Adjacent to the kitchen is the 2-story great room with a dramatic floor to ceiling brick fireplace, vaulted ceiling and skylights. Enjoy cooking in the spacious kitchen with a breakfast bar and plenty of cabinets. The adjacent breakfast area with access to the large deck. Laundry room conveniently located on the main level and 2nd one in the basement. All the bedrooms on the 2nd level are spacious. The primary bedroom has an en-suite walk in closet and large size bathroom with linen closet, dual vanity, separate shower, and whirlpool. 2nd story bathrooms with skylights. The 2,273 sq ft basement can accommodate large parties and gatherings and offers space for a 6th bedroom and has full bath. Plumbing available for wet bar or 2nd kitchen. Plenty of storage throughout. Home offers expansive and multi functional outdoor living, enjoy dinners and BBQs overlooking the scenic and tranquil backyard on the oversized deck, separate gazebo area, brick paver walkway leads to a brick paver firepit and picnic area patio overlooking the pond. This house is a tranquil oasis. Plenty of room to add a pool.
Location
State IL
County Will
Area Monee / Unicorporated Monee
Rooms
Basement Full
Interior
Interior Features Vaulted/Cathedral Ceilings, Skylight(s), Bar-Wet, Hardwood Floors, First Floor Bedroom, First Floor Laundry, First Floor Full Bath, Built-in Features, Walk-In Closet(s), Open Floorplan
Heating Natural Gas, Forced Air, Sep Heating Systems - 2+
Cooling Central Air
Fireplaces Number 1
Fireplaces Type Wood Burning
Equipment Humidifier, Water-Softener Owned, Ceiling Fan(s), Sump Pump, Generator
Fireplace Y
Exterior
Exterior Feature Deck, Fire Pit
Parking Features Attached, Detached
Garage Spaces 4.0
Roof Type Asphalt
Building
Lot Description Cul-De-Sac, Pond(s), Water Rights, Mature Trees
Sewer Public Sewer
Water Public
New Construction false
Schools
School District 207U , 207U, 207U
Others
HOA Fee Include None
Ownership Fee Simple
Special Listing Condition None
Read Less Info
Want to know what your home might be worth? Contact us for a FREE valuation!

Our team is ready to help you sell your home for the highest possible price ASAP

© 2025 Listings courtesy of MRED as distributed by MLS GRID. All Rights Reserved.
Bought with Jaclyn Kempczynski • Crosstown Realtors Inc
"My job is to find and attract mastery-based agents to the office, protect the culture, and make sure everyone is happy! "






