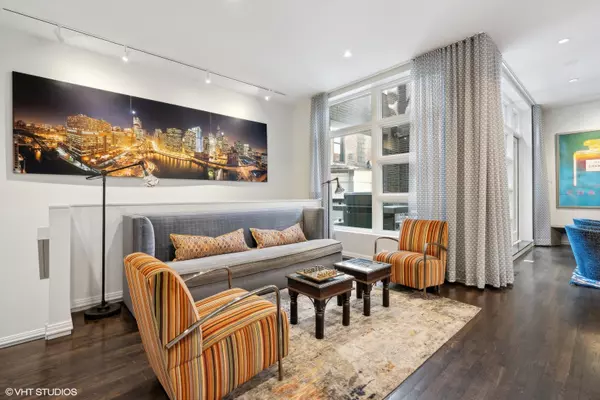$2,600,000
$3,000,000
13.3%For more information regarding the value of a property, please contact us for a free consultation.
5 Beds
7 Baths
5,347 SqFt
SOLD DATE : 08/15/2024
Key Details
Sold Price $2,600,000
Property Type Townhouse
Sub Type T3-Townhouse 3+ Stories
Listing Status Sold
Purchase Type For Sale
Square Footage 5,347 sqft
Price per Sqft $486
MLS Listing ID 12069003
Sold Date 08/15/24
Bedrooms 5
Full Baths 6
Half Baths 2
HOA Fees $800/mo
Year Built 2008
Annual Tax Amount $94,424
Tax Year 2022
Lot Dimensions 1700
Property Description
Step into 1013 North Dearborn Street, where opulence meets urban sophistication. This extraordinary four-level townhome, boasting 5 bedrooms, 6 full and 2 half bathrooms, and a sprawling 5347 square feet, redefines luxury living in the heart of the city. With elevator access to all floors, indulge in unparalleled convenience and comfort. Upon entry, be enveloped by the seamless blend of contemporary chic and refined design. From designer wallpaper to exquisite drapery and bespoke lighting, every detail exudes elegance. The gourmet kitchen, equipped with state-of-the-art appliances and luxurious countertops, is a culinary haven, complemented by a spacious walk-in pantry. Entertain effortlessly in the open-concept living spaces, flowing onto a 536 square foot terrace, seamlessly merging indoor and outdoor living. Retreat to the private primary suite, featuring a lavish en suite bathroom and expansive walk-in closet, offering serene city views and a cozy sitting area. Ascend to the rooftop terrace, where panoramic city vistas set the stage for al fresco dining and relaxation. Additional amenities include a main floor gym, guest room, office/additional bedroom, and an attached 2-car garage with storage. Located in the coveted Gold Coast neighborhood, immerse yourself in a vibrant tapestry of dining, shopping, and entertainment options just steps away. Experience the pinnacle of modern luxury living - schedule your private tour today and elevate your urban lifestyle to unprecedented heights.
Location
State IL
County Cook
Area Chi - Near North Side
Rooms
Basement None
Interior
Interior Features Elevator, Hardwood Floors, First Floor Bedroom, First Floor Full Bath, Walk-In Closet(s), Drapes/Blinds, Pantry
Heating Natural Gas
Cooling Central Air
Fireplaces Number 1
Fireplaces Type Free Standing
Equipment Humidifier, Security System, CO Detectors
Fireplace Y
Laundry In Unit
Exterior
Exterior Feature Balcony, Roof Deck
Parking Features Attached
Garage Spaces 2.0
Building
Story 4
Sewer Public Sewer
Water Lake Michigan
New Construction false
Schools
School District 299 , 299, 299
Others
HOA Fee Include Water,Insurance,Exterior Maintenance,Scavenger,Snow Removal
Ownership Fee Simple w/ HO Assn.
Special Listing Condition None
Pets Allowed Cats OK, Dogs OK
Read Less Info
Want to know what your home might be worth? Contact us for a FREE valuation!

Our team is ready to help you sell your home for the highest possible price ASAP

© 2025 Listings courtesy of MRED as distributed by MLS GRID. All Rights Reserved.
Bought with Non Member • NON MEMBER
"My job is to find and attract mastery-based agents to the office, protect the culture, and make sure everyone is happy! "






