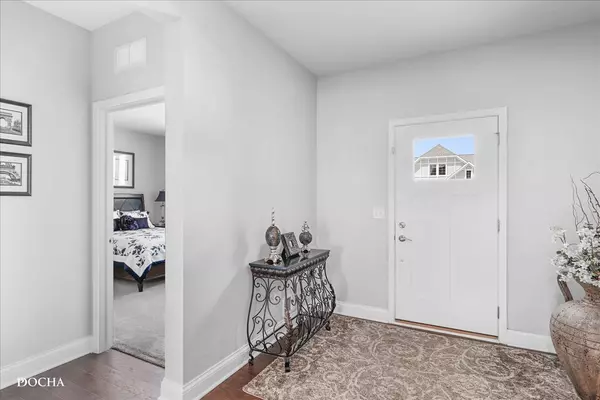$615,000
$625,000
1.6%For more information regarding the value of a property, please contact us for a free consultation.
3 Beds
2.5 Baths
2,621 SqFt
SOLD DATE : 08/16/2024
Key Details
Sold Price $615,000
Property Type Single Family Home
Sub Type Detached Single
Listing Status Sold
Purchase Type For Sale
Square Footage 2,621 sqft
Price per Sqft $234
Subdivision Ashwood Crossing
MLS Listing ID 12094981
Sold Date 08/16/24
Style Ranch
Bedrooms 3
Full Baths 2
Half Baths 1
HOA Fees $164/mo
Year Built 2019
Tax Year 2023
Lot Dimensions 7533
Property Description
This is a must see home in Ashwood Crossing of Naperville. Move-in ready 3 bedroom, 2 1/2 bath in this age restricted community. This home has so many great upgrades! Primary suite has a huge walk in closet and private bath. Primary bathroom has two sinks, two vanities and a separate tub/shower. Second bedroom also has a private bath, great for your out of town guests! You won't want to miss this beautiful kitchen featuring a large island with deep sink, stainless steel appliances, 42" white cabinets, built in oven & microwave/convection oven/air fryer combo. Family room has a gorgeous stone fireplace with ceramic logs. This open floor plan offers such versatility. Owners opted to have the sunroom as a formal dining room with tons of natural light coming through. Full unfinished basement, just waiting for your touches! Enjoy a cup of coffee in the morning or a glass of wine in the evening on the covered porch overlooking the garden and yard. This home is just minutes from area amenities, shopping, movies and more!
Location
State IL
County Will
Area Naperville
Rooms
Basement Full
Interior
Interior Features Hardwood Floors, First Floor Bedroom, First Floor Laundry, First Floor Full Bath, Walk-In Closet(s), Open Floorplan, Some Carpeting
Heating Natural Gas, Forced Air
Cooling Central Air
Fireplaces Number 1
Fireplaces Type Gas Log, Gas Starter
Equipment CO Detectors, Sump Pump, Backup Sump Pump;, Water Heater-Gas
Fireplace Y
Appliance Microwave, Dishwasher, Refrigerator, High End Refrigerator, Disposal, Stainless Steel Appliance(s), Cooktop, Built-In Oven, Range Hood, Gas Cooktop
Laundry Gas Dryer Hookup, In Unit
Exterior
Exterior Feature Deck, Porch
Parking Features Attached
Garage Spaces 2.0
Community Features Curbs, Sidewalks, Street Lights, Street Paved
Roof Type Asphalt
Building
Lot Description Landscaped, Sidewalks, Streetlights
Sewer Public Sewer
Water Lake Michigan
New Construction false
Schools
School District 204 , 204, 204
Others
HOA Fee Include Insurance,Lawn Care,Snow Removal
Ownership Fee Simple w/ HO Assn.
Special Listing Condition Standard
Read Less Info
Want to know what your home might be worth? Contact us for a FREE valuation!

Our team is ready to help you sell your home for the highest possible price ASAP

© 2025 Listings courtesy of MRED as distributed by MLS GRID. All Rights Reserved.
Bought with Penny O'Brien • Baird & Warner
"My job is to find and attract mastery-based agents to the office, protect the culture, and make sure everyone is happy! "






