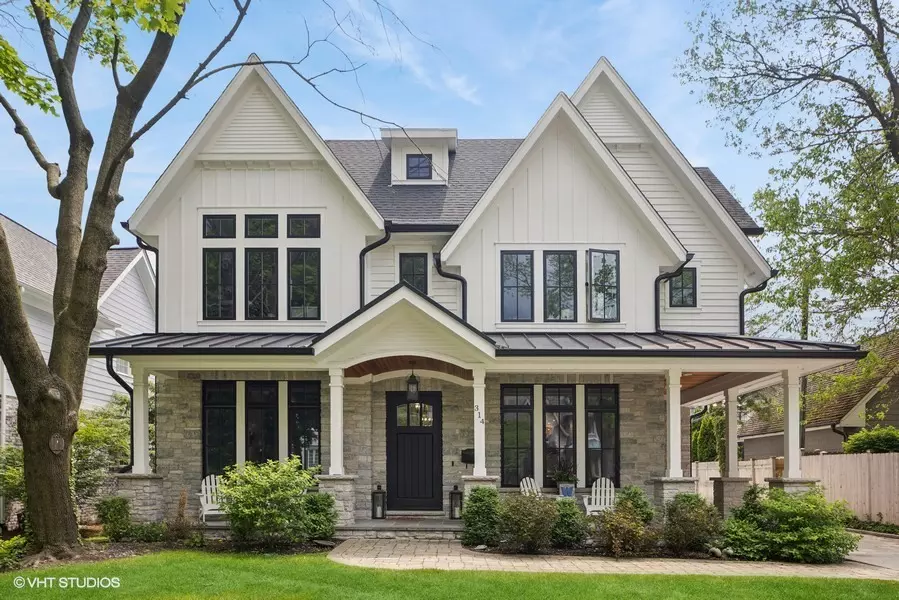$1,750,000
$1,899,000
7.8%For more information regarding the value of a property, please contact us for a free consultation.
5 Beds
5.5 Baths
5,000 SqFt
SOLD DATE : 08/19/2024
Key Details
Sold Price $1,750,000
Property Type Single Family Home
Sub Type Detached Single
Listing Status Sold
Purchase Type For Sale
Square Footage 5,000 sqft
Price per Sqft $350
MLS Listing ID 12061249
Sold Date 08/19/24
Style Traditional
Bedrooms 5
Full Baths 5
Half Baths 1
Year Built 2019
Annual Tax Amount $28,088
Tax Year 2023
Lot Size 7,866 Sqft
Lot Dimensions 60X132
Property Description
Your search for the perfect Hinsdale home STOPS HERE this house has it all! Practically new construction, A++ location and amazing curb appeal are just a few of the fabulous features this home offers. The moment you enter this home you notice the designer details that make it special such as the lighting, wallpaper, and the custom built-ins. Offering 10 ft ceilings, rich hardwood flooring throughout and an abundance of natural light this is a WOW! This home has 4 bedrooms with attached bathrooms and ample closet space. The large kitchen opens to the family room, beautiful paver patio, lawn and garden. The dining room features a butlers pantry, beautiful wainscoting and doors that open to a blue stone paver outdoor space. The office is chic with black alligator wallpaper, wainscoting, double glass doors and designer lighting. The lower level has a large recreational space as well as 2 additional rooms and a full bathroom. Don't forget the 3rd floor level with full bathroom. Built in 2020 by a local Hinsdale builder who is known for expert craftsmanship, high quality and beautiful millwork. This home is steps from The Lane Elementary School and offers easy access to the train and town. Don't miss this beautiful offering, schedule your private tour today!
Location
State IL
County Dupage
Area Hinsdale
Rooms
Basement Full
Interior
Interior Features Vaulted/Cathedral Ceilings, Hardwood Floors, Second Floor Laundry, Walk-In Closet(s)
Heating Natural Gas, Forced Air, Zoned
Cooling Central Air, Zoned
Fireplaces Number 2
Fireplaces Type Wood Burning, Gas Starter
Equipment Humidifier, Sump Pump
Fireplace Y
Appliance Double Oven, Microwave, Dishwasher, High End Refrigerator, Washer, Dryer, Disposal, Stainless Steel Appliance(s)
Exterior
Exterior Feature Patio, Porch
Parking Features Detached
Garage Spaces 2.0
Community Features Park, Curbs, Sidewalks, Street Lights, Street Paved
Building
Sewer Public Sewer
Water Lake Michigan
New Construction false
Schools
Elementary Schools The Lane Elementary School
Middle Schools Hinsdale Middle School
High Schools Hinsdale Central High School
School District 181 , 181, 86
Others
HOA Fee Include None
Ownership Fee Simple
Special Listing Condition None
Read Less Info
Want to know what your home might be worth? Contact us for a FREE valuation!

Our team is ready to help you sell your home for the highest possible price ASAP

© 2025 Listings courtesy of MRED as distributed by MLS GRID. All Rights Reserved.
Bought with Larysa Domino • @properties Christie's International Real Estate
"My job is to find and attract mastery-based agents to the office, protect the culture, and make sure everyone is happy! "






