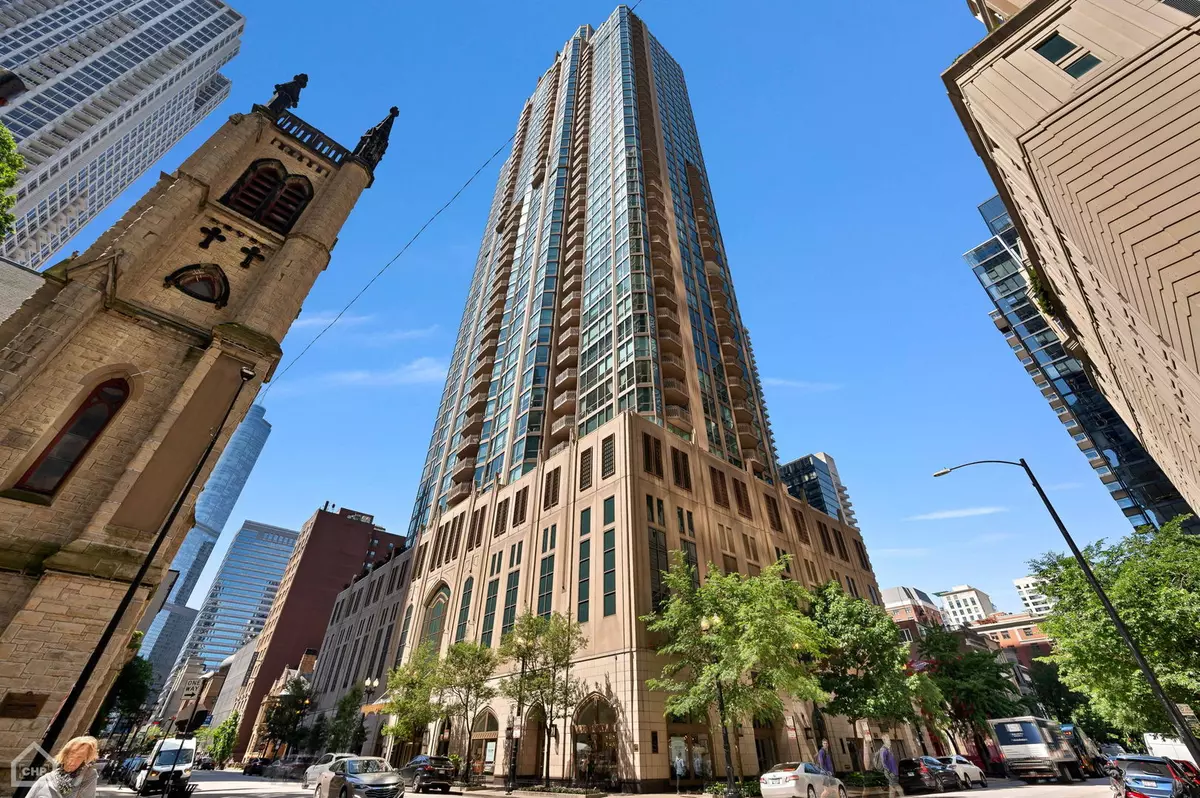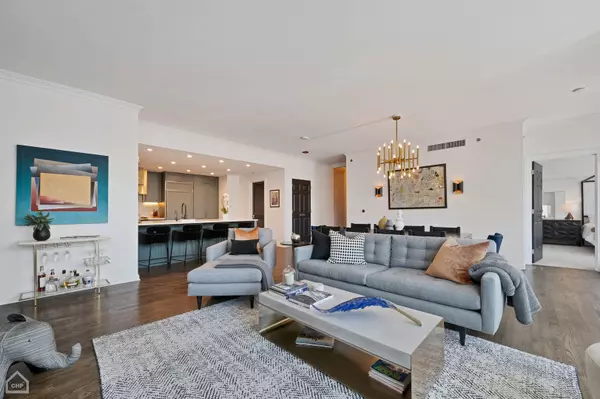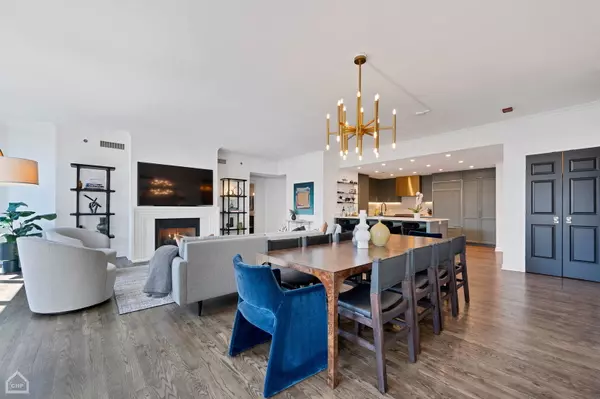$1,450,000
$1,495,000
3.0%For more information regarding the value of a property, please contact us for a free consultation.
3 Beds
2.5 Baths
2,100 SqFt
SOLD DATE : 08/20/2024
Key Details
Sold Price $1,450,000
Property Type Condo
Sub Type Condo,High Rise (7+ Stories)
Listing Status Sold
Purchase Type For Sale
Square Footage 2,100 sqft
Price per Sqft $690
Subdivision The Pinnacle
MLS Listing ID 12068222
Sold Date 08/20/24
Bedrooms 3
Full Baths 2
Half Baths 1
HOA Fees $2,043/mo
Year Built 2004
Annual Tax Amount $23,276
Tax Year 2022
Lot Dimensions COMMON
Property Description
Step into luxury living with this revitalized 3-bedroom, 2.1-bathroom residence, nestled in the renowned Lucien Lagrange designed building, The Pinnacle. Boasting an open floor plan, this corner unit home invites you to immerse yourself in sophistication and comfort with breathtaking east and south facing views through the floor-to-ceiling windows. Unit features two private balconies, split floorplan, hardwood flooring, custom window treatments and designer finishes throughout. The kitchen is meticulously crafted with custom cabinetry, top-of-the-line appliances, including a state-of-the-art La Cornue range and a custom brass hood creating a stunning focal point. The kitchen is completed with calacatta marble countertops and backsplash, built-in beverage cooler and a hidden coffee bar. Seamlessly flowing into the living space, you will be welcomed with a custom floor to ceiling gas fireplace and panoramic city views, spanning the entire living and dining area. Unwind in the generous primary suite, featuring a massive walk-in closet with custom built ins. Pamper yourself in the spa-like bathroom featuring a double shower with two quartzite benches, heated floors, a separate water closet and a custom double vanity. Across the home you will find two generously sized bedrooms flooded with natural light, one having an attached balcony and both sharing a sleek bathroom with a marble vanity and tiled tub/shower combo. Full sized laundry room. Full amenity building: 24- hour door staff, on-site management, fitness center, indoor pool and spa, landscaped patio with grills and private dog runs, theater room, temperature-controlled wine storage and a rooftop deck with stunning city views. Close proximity to all dining, shopping and attractions River North and Gold Coast have to offer. Two premium side-by-side parking spaces available for $50,000 each, one having EV charging. Additional storage included.
Location
State IL
County Cook
Rooms
Basement None
Interior
Interior Features Elevator, Hardwood Floors, Heated Floors, Laundry Hook-Up in Unit, Storage, Built-in Features, Walk-In Closet(s), Ceiling - 9 Foot, Some Window Treatment, Doorman, Some Storm Doors
Heating Electric, Indv Controls
Cooling Central Air
Fireplaces Number 1
Fireplaces Type Gas Starter
Fireplace Y
Appliance Double Oven, Microwave, Dishwasher, Refrigerator, High End Refrigerator, Freezer, Washer, Dryer, Disposal, Stainless Steel Appliance(s), Wine Refrigerator
Laundry In Unit
Exterior
Exterior Feature Balcony, Patio, Roof Deck, Dog Run, In Ground Pool, Storms/Screens, Outdoor Grill, Cable Access
Parking Features Attached
Garage Spaces 2.0
Pool in ground pool
Community Features Bike Room/Bike Trails, Door Person, Elevator(s), Exercise Room, Storage, Health Club, On Site Manager/Engineer, Party Room, Sundeck, Indoor Pool, Receiving Room, Sauna, Service Elevator(s), Steam Room, Valet/Cleaner, Business Center, Patio
View Y/N true
Roof Type Metal,Rubber
Building
Lot Description Corner Lot
Sewer Public Sewer
Water Lake Michigan
New Construction false
Schools
Elementary Schools Ogden Elementary
School District 299, 299, 299
Others
Pets Allowed Cats OK, Dogs OK, Number Limit
HOA Fee Include Air Conditioning,Water,Gas,Parking,Insurance,Doorman,TV/Cable,Exercise Facilities,Pool,Exterior Maintenance,Lawn Care,Scavenger,Snow Removal
Ownership Condo
Special Listing Condition List Broker Must Accompany
Read Less Info
Want to know what your home might be worth? Contact us for a FREE valuation!

Our team is ready to help you sell your home for the highest possible price ASAP
© 2025 Listings courtesy of MRED as distributed by MLS GRID. All Rights Reserved.
Bought with Deborah McClain • Compass
"My job is to find and attract mastery-based agents to the office, protect the culture, and make sure everyone is happy! "






