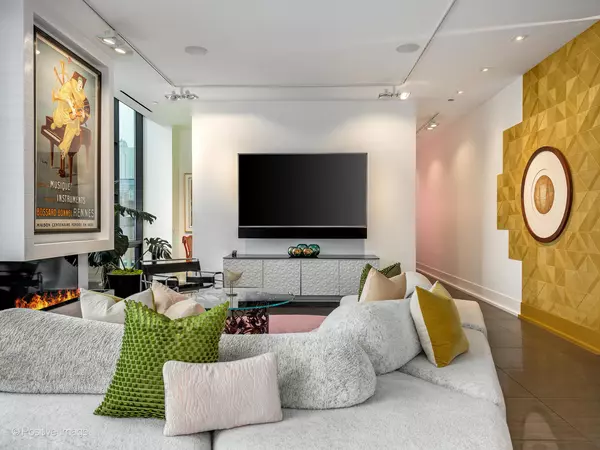$1,260,000
$1,275,000
1.2%For more information regarding the value of a property, please contact us for a free consultation.
2 Beds
2.5 Baths
2,370 SqFt
SOLD DATE : 08/21/2024
Key Details
Sold Price $1,260,000
Property Type Condo
Sub Type Condo
Listing Status Sold
Purchase Type For Sale
Square Footage 2,370 sqft
Price per Sqft $531
MLS Listing ID 12055034
Sold Date 08/21/24
Bedrooms 2
Full Baths 2
Half Baths 1
HOA Fees $2,413/mo
Year Built 2015
Annual Tax Amount $32,182
Tax Year 2022
Lot Dimensions COMMON
Property Description
Welcome to 400 West Huron, River North's most sought after luxury boutique building offering just 26 contemporary homes. This 10th floor gorgeous residence is one of a kind as it was customized with the developer pre-construction. The floorplan was modified to allow for an expansive open living/dining space perfect for entertaining. A built-in office area was created behind the living room wall and a sleek gas fireplace was also added to the living area. The primary bathroom was reconfigured to allow for an extra-large spa-like shower and free-standing soaking tub. The custom designed Valcucine kitchen features an oversized island, quartz countertops, top of the line fixtures and fully integrated, state-of-the-art Miele appliances including an induction cooktop (which can also be changed to gas) with a fully vented hood. Adjacent to the kitchen is an expansive terrace to enjoy sunsets. A second east facing balcony with city views is accessed from the primary suite. Other notable features include 10ft. ceilings, custom wall details and built-ins, a complete home audio/video system including in-ceiling speakers, custom floors, and a spacious laundry room. This offering includes a private 2-car heated garage (one of the largest garages in the building with abundant storage space), a temperature controlled wine storage locker, and a 14-foot-high storage locker. The full amenity building has 24-hour door staff, a 24-hour state-of-the-art fitness center, a covered, heated dog run, and bicycle storage. Prime location in River North steps to the nearby gallery district, the highest concentration of restaurants in Chicago, shopping and transportation.
Location
State IL
County Cook
Rooms
Basement None
Interior
Interior Features Heated Floors, First Floor Laundry, Walk-In Closet(s), Ceiling - 10 Foot
Heating Forced Air, Indv Controls, Zoned
Cooling Central Air, Zoned
Fireplaces Number 1
Fireplaces Type Gas Starter
Fireplace Y
Appliance Range, Microwave, Dishwasher, High End Refrigerator, Freezer
Laundry In Unit
Exterior
Parking Features Attached
Garage Spaces 2.0
Community Features Bike Room/Bike Trails, Door Person, Elevator(s), Exercise Room, Storage, Receiving Room
View Y/N true
Building
Sewer Public Sewer
Water Lake Michigan
New Construction false
Schools
School District 299, 299, 299
Others
Pets Allowed Cats OK, Dogs OK
HOA Fee Include Heat,Air Conditioning,Water,Gas,Parking,Insurance,Security,Doorman,TV/Cable,Exercise Facilities,Exterior Maintenance,Scavenger,Snow Removal,Internet
Ownership Condo
Special Listing Condition List Broker Must Accompany
Read Less Info
Want to know what your home might be worth? Contact us for a FREE valuation!

Our team is ready to help you sell your home for the highest possible price ASAP
© 2025 Listings courtesy of MRED as distributed by MLS GRID. All Rights Reserved.
Bought with Larissa Brodsky • Baird & Warner
"My job is to find and attract mastery-based agents to the office, protect the culture, and make sure everyone is happy! "






