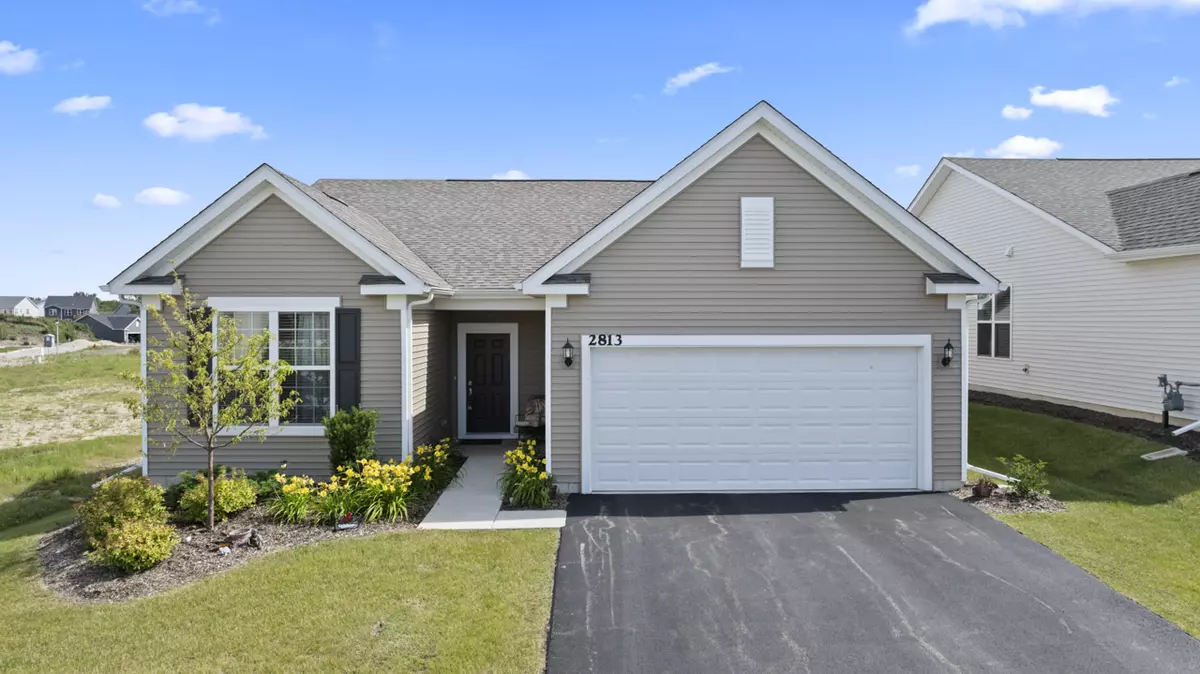$375,222
$380,000
1.3%For more information regarding the value of a property, please contact us for a free consultation.
2 Beds
2 Baths
1,792 SqFt
SOLD DATE : 08/22/2024
Key Details
Sold Price $375,222
Property Type Single Family Home
Sub Type Detached Single
Listing Status Sold
Purchase Type For Sale
Square Footage 1,792 sqft
Price per Sqft $209
Subdivision Briargate
MLS Listing ID 12085616
Sold Date 08/22/24
Style Ranch
Bedrooms 2
Full Baths 2
HOA Fees $197/mo
Year Built 2022
Annual Tax Amount $12,974
Tax Year 2023
Lot Size 6,969 Sqft
Lot Dimensions 60X120
Property Description
Welcome to this truly exquisite ranch-style home, conveniently located within a desirable 55+ community where luxury, comfort, and convenience come together seamlessly. As you step inside, you'll immediately notice the open floor plan flooded with natural light that enhances every corner of this residence. The centerpiece of this home is its meticulously designed warm kitchen, featuring modern appliances, quartz countertops, and stylish finishes. Whether you're preparing meals for yourself or entertaining guests, this kitchen provides an ideal space for culinary endeavors. Additionally, there's a charming sunroom and flexible craft/office space for your enjoyment and versatility. Flowing effortlessly from the kitchen, the open floor plan connects to spacious living and dining areas, creating an inviting environment for relaxation and social gatherings. Large windows throughout invite ample natural light, creating a cheerful ambiance that brightens every day. Located within a vibrant 55+ community, this home offers a variety of amenities, ensuring there's always something to do and opportunities to meet new friends. Outside, the patio off the sunroom overlooks a serene pond, offering a tranquil retreat. Conveniently situated just 5 minutes from shopping in Gurnee and surrounded by nature preserves in Lindenhurst, this home also benefits from easy access to local amenities.
Location
State IL
County Lake
Community Clubhouse, Curbs, Sidewalks, Street Lights, Street Paved
Rooms
Basement None
Interior
Interior Features First Floor Bedroom, First Floor Laundry, First Floor Full Bath, Walk-In Closet(s), Open Floorplan, Some Carpeting, Some Window Treatment
Heating Natural Gas
Cooling Central Air
Fireplace Y
Appliance Microwave, Dishwasher, Refrigerator, Washer, Dryer, Disposal, Stainless Steel Appliance(s), Built-In Oven
Laundry In Unit
Exterior
Exterior Feature Patio
Parking Features Attached
Garage Spaces 2.0
View Y/N true
Building
Story 1 Story
Sewer Public Sewer
Water Public
New Construction false
Schools
Elementary Schools Millburn C C School
Middle Schools Millburn C C School
High Schools Grayslake North High School
School District 24, 24, 127
Others
HOA Fee Include Clubhouse,Lawn Care,Snow Removal
Ownership Fee Simple w/ HO Assn.
Special Listing Condition None
Read Less Info
Want to know what your home might be worth? Contact us for a FREE valuation!

Our team is ready to help you sell your home for the highest possible price ASAP
© 2025 Listings courtesy of MRED as distributed by MLS GRID. All Rights Reserved.
Bought with Cathy Kelley • Happy Living Realty
"My job is to find and attract mastery-based agents to the office, protect the culture, and make sure everyone is happy! "






