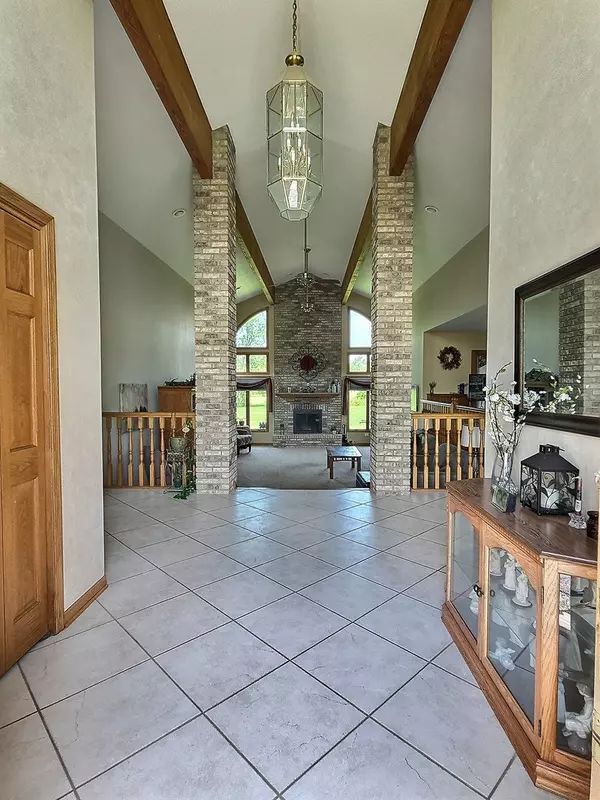$435,000
$439,900
1.1%For more information regarding the value of a property, please contact us for a free consultation.
3 Beds
3 Baths
2,621 SqFt
SOLD DATE : 08/23/2024
Key Details
Sold Price $435,000
Property Type Single Family Home
Sub Type Detached Single
Listing Status Sold
Purchase Type For Sale
Square Footage 2,621 sqft
Price per Sqft $165
Subdivision Heatherbrook Estates
MLS Listing ID 12055128
Sold Date 08/23/24
Style Ranch
Bedrooms 3
Full Baths 3
Year Built 1996
Annual Tax Amount $11,033
Tax Year 2023
Lot Size 1.450 Acres
Lot Dimensions 94.11X50.81X307.40X260X341.02
Property Description
HUGE Price Adjustment ...... Solid craftsmanship and custom details combined welcomes you to this Ranch home in the Heatherbrook Subdivision. The open floor plan with an abundance of windows and French doors allows for enjoyment of the exterior view of the over sized lot. Entering the huge foyer reveals this wonderful open space which shows off the Large great room with the grand vaulted ceiling, wood beams, ceiling to floor bricked fireplace and french door on each side of the room. Large Kitchen granite counters tops and stainless stainless appliances. French doors lead to the wood deck which over looks the back yard. Three Bedrooms and 3 Baths, including a Master, a luxurious en suite Bath, French doors leading to an exterior wooden deck. Additionally, a large office or you can convert it to another bedroom. Full unfinished basement that is plumbed for possible 4th bathroom. 4 car garage!! Roof Re-Shingled 2018. Located approx. 30 mins south of Chicago. Just a few miles from the Monee- Manhattan I 57 interchange.
Location
State IL
County Will
Area Monee / Unicorporated Monee
Rooms
Basement Full
Interior
Interior Features Vaulted/Cathedral Ceilings, Skylight(s), Hardwood Floors, First Floor Bedroom, First Floor Laundry, First Floor Full Bath, Beamed Ceilings, Open Floorplan, Some Carpeting, Granite Counters, Pantry
Heating Natural Gas
Cooling Central Air
Fireplaces Number 1
Fireplaces Type Wood Burning
Equipment Water-Softener Owned, Ceiling Fan(s), Sump Pump
Fireplace Y
Appliance Range, Dishwasher, Refrigerator, Washer, Dryer, Water Softener
Laundry Gas Dryer Hookup, Sink
Exterior
Exterior Feature Deck
Parking Features Attached
Garage Spaces 4.0
Roof Type Asphalt
Building
Lot Description Corner Lot, Irregular Lot, Mature Trees
Sewer Septic-Private
Water Private Well
New Construction false
Schools
School District 201U , 201U, 201U
Others
HOA Fee Include None
Ownership Fee Simple
Special Listing Condition Home Warranty
Read Less Info
Want to know what your home might be worth? Contact us for a FREE valuation!

Our team is ready to help you sell your home for the highest possible price ASAP

© 2025 Listings courtesy of MRED as distributed by MLS GRID. All Rights Reserved.
Bought with Christopher Feil • Stapleton Brothers Realty
"My job is to find and attract mastery-based agents to the office, protect the culture, and make sure everyone is happy! "






