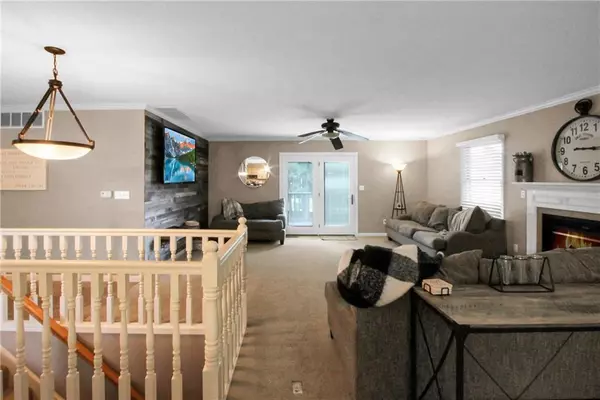$300,000
$299,900
For more information regarding the value of a property, please contact us for a free consultation.
3 Beds
3 Baths
3,486 SqFt
SOLD DATE : 08/23/2024
Key Details
Sold Price $300,000
Property Type Single Family Home
Sub Type Detached Single
Listing Status Sold
Purchase Type For Sale
Square Footage 3,486 sqft
Price per Sqft $86
Subdivision University Heights Sub
MLS Listing ID 12110242
Sold Date 08/23/24
Style Ranch
Bedrooms 3
Full Baths 3
Year Built 1992
Annual Tax Amount $7,118
Tax Year 2023
Lot Size 0.810 Acres
Property Description
Nestled in a serene and scenic location, this charming brick ranch home with a full finished walk-out basement offers the perfect blend of comfort, convenience, and natural splendor.Step inside to discover an inviting open concept layout, highlighted by a spacious living room adorned with a cozy gas fireplace, ideal for chilly evenings. The large eat-in kitchen seamlessly connects to the living room, creating an ideal space for entertaining and everyday living.The primary bedroom suite is a true sanctuary, featuring a generous bathroom and a private walk-out balcony overlooking the picturesque surroundings. Imagine waking up to the sounds of birds chirping and enjoying peaceful moments watching deer graze in your own backyard.Venture downstairs to the fully finished basement, where a sprawling recreation room awaits, complete with another gas fireplace for warmth and ambiance. This versatile space offers endless possibilities for family gatherings, hobbies, or relaxation. A second large bedroom in the basement boasts a custom walk-in closet, providing ample storage.Convenience meets functionality with a kitchenette in the basement, perfect for guests or extended family stays, along with a full bathroom for added comfort and privacy.Outside, step onto the landscaped yard directly from the basement, where you can unwind amidst nature's beauty or host summer barbecues with friends and loved ones.Don't miss out on this rare opportunity to own a home that offers both peaceful seclusion and modern comfort. Schedule your private tour today and experience the allure of this remarkable property firsthand!
Location
State IL
County Coles
Zoning SINGL
Rooms
Basement Full
Interior
Interior Features First Floor Laundry, Bar-Wet, Walk-In Closet(s), First Floor Bedroom
Heating Natural Gas, Forced Air
Cooling Central Air
Fireplaces Number 2
Fireplaces Type Gas Starter
Fireplace Y
Appliance Range, Dishwasher, Refrigerator, Washer, Dryer
Exterior
Exterior Feature Deck, Patio
Parking Features Attached
Garage Spaces 2.0
View Y/N true
Roof Type Asphalt
Building
Lot Description Wooded
Story 1 Story
Foundation Concrete Perimeter
Sewer Public Sewer
Water Public
New Construction false
Schools
School District 1, 1, 1
Others
Special Listing Condition None
Read Less Info
Want to know what your home might be worth? Contact us for a FREE valuation!

Our team is ready to help you sell your home for the highest possible price ASAP
© 2025 Listings courtesy of MRED as distributed by MLS GRID. All Rights Reserved.
Bought with Non Member • Central Illinois Board of REALTORS
"My job is to find and attract mastery-based agents to the office, protect the culture, and make sure everyone is happy! "






