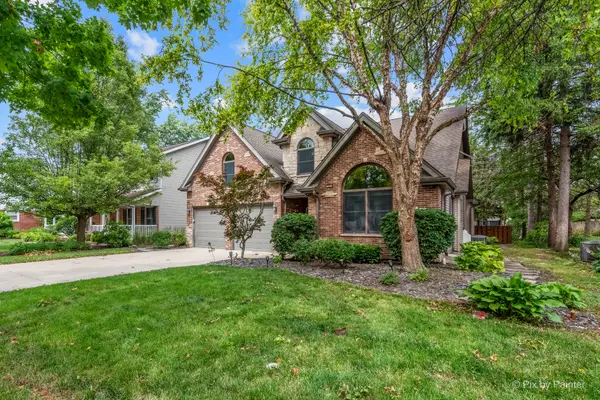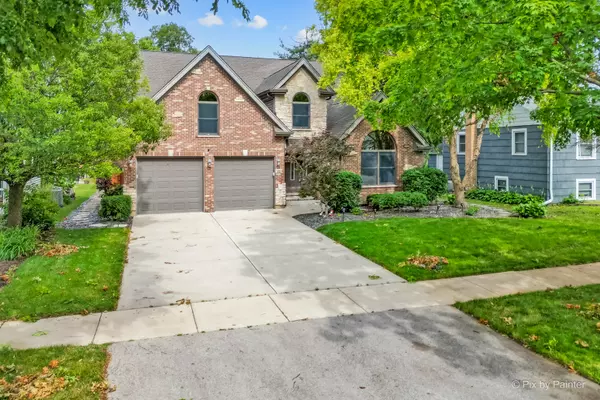$749,900
$749,900
For more information regarding the value of a property, please contact us for a free consultation.
4 Beds
4 Baths
2,840 SqFt
SOLD DATE : 08/23/2024
Key Details
Sold Price $749,900
Property Type Single Family Home
Sub Type Detached Single
Listing Status Sold
Purchase Type For Sale
Square Footage 2,840 sqft
Price per Sqft $264
MLS Listing ID 12124431
Sold Date 08/23/24
Style Colonial
Bedrooms 4
Full Baths 3
Half Baths 2
Year Built 2005
Annual Tax Amount $12,962
Tax Year 2023
Lot Dimensions 60 X 150
Property Description
Step into this beautifully updated home and fall in love with its warm, contemporary charm. Freshly painted throughout, including all rooms and trims, this home features new flooring, carpet, and tiles that enhance its modern appeal. Enjoy cozy linear suspension lighting in the dining room, perfect for intimate dinners. The updated, open-concept kitchen is a chef's dream with stunning quartz countertops, a striking black tile backsplash, canned lights, and an island illuminated by a bright racetrack LED chandelier. New stainless steel appliances complete this stylish space. With tall ceilings, an elegant raindrop chandelier, and a fireplace, the living room is a sophisticated and inviting area. The bathrooms are updated with LED anti-fog mirrors, glass sliding doors, modern showerheads, sleek tiles, and floors for a spa-like experience. Each bedroom features canned lights and remote-controlled ceiling fans, ensuring comfort and convenience. The huge basement is an entertainment haven, equipped with wall speakers, a bar area, a wine room, a media room with a projector, and a game room with additional storage. It also includes a recreational room with a pool table and all staging items, making it the perfect spot for fun and relaxation. The long, fully fenced yard provides ample space for outdoor activities and privacy. This home seamlessly blends modern amenities with cozy features, making it an ideal place for living and entertaining. Don't miss the chance to call this stunning house your home! Just a couple mins walking to the train station with direct way to the city!
Location
State IL
County Dupage
Area Westmont
Rooms
Basement Full
Interior
Interior Features Vaulted/Cathedral Ceilings, Bar-Wet, Hardwood Floors, First Floor Bedroom, First Floor Laundry, First Floor Full Bath
Heating Natural Gas, Forced Air, Zoned
Cooling Central Air, Zoned
Fireplaces Number 1
Fireplaces Type Gas Log, Gas Starter
Equipment Humidifier, TV-Cable, Ceiling Fan(s), Sump Pump
Fireplace Y
Appliance Range, Microwave, Dishwasher, Refrigerator, Washer, Dryer, Disposal
Laundry Multiple Locations
Exterior
Exterior Feature Patio
Parking Features Attached
Garage Spaces 2.0
Community Features Curbs, Street Lights, Street Paved
Roof Type Asphalt
Building
Lot Description Fenced Yard, Landscaped
Sewer Public Sewer
Water Lake Michigan
New Construction false
Schools
Elementary Schools J T Manning Elementary School
Middle Schools Westmont Junior High School
High Schools Westmont High School
School District 201 , 201, 201
Others
HOA Fee Include None
Ownership Fee Simple
Special Listing Condition None
Read Less Info
Want to know what your home might be worth? Contact us for a FREE valuation!

Our team is ready to help you sell your home for the highest possible price ASAP

© 2025 Listings courtesy of MRED as distributed by MLS GRID. All Rights Reserved.
Bought with Paul Siebert • @properties Christie's International Real Estate
"My job is to find and attract mastery-based agents to the office, protect the culture, and make sure everyone is happy! "






