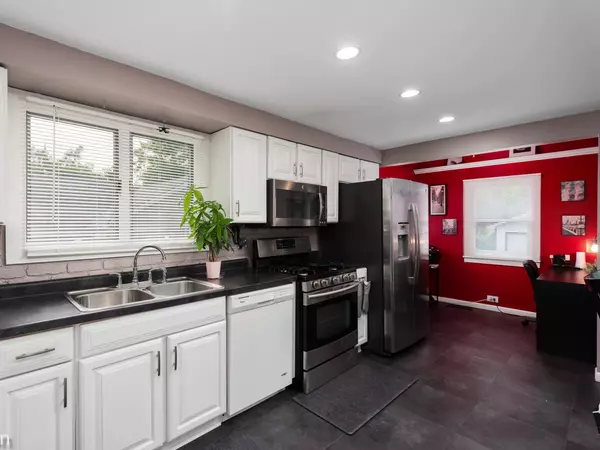$335,000
$325,000
3.1%For more information regarding the value of a property, please contact us for a free consultation.
3 Beds
1 Bath
1,150 SqFt
SOLD DATE : 08/23/2024
Key Details
Sold Price $335,000
Property Type Single Family Home
Sub Type Detached Single
Listing Status Sold
Purchase Type For Sale
Square Footage 1,150 sqft
Price per Sqft $291
MLS Listing ID 12065332
Sold Date 08/23/24
Style Cape Cod
Bedrooms 3
Full Baths 1
Year Built 1938
Annual Tax Amount $3,537
Tax Year 2023
Lot Dimensions 49 X 150
Property Description
This delightful Cape Cod is nestled on a quiet street in the heart of Westmont. As you step inside, the living room greets you with gleaming hardwood floors and a cozy brick fireplace, seamlessly flowing into the kitchen. The kitchen boasts stainless steel appliances, new slate tile flooring, abundant counter space, and ample storage. The adjacent dining area overlooks a fully fenced backyard and a wooden deck, perfect for entertaining. The main level also features a newly remodeled full bathroom and a versatile bonus space off the kitchen, currently serving as a home office. Upstairs, you'll find two bedrooms and a large closet offering additional storage. The full basement includes a third bedroom, a newer washer and dryer, and plenty of storage space. Additional updates include newer blinds, closet organizers, carpet, A/C unit, furnace, roof, and siding. The highlight of this home is the DREAM garage, featuring an 8.5' x 18' door, capable of accommodating boats up to 31 feet long, or providing space for three cars comfortably. Equipped with a commercial-grade compressor, seven hard air lines, and nine 8' fluorescent lights, this garage is ideal for transforming into your personal repair or body shop. It is also plumbed for the gas heater of your choice. Move right into this turnkey gem, conveniently located near downtown Westmont's shopping and dining. Less than a mile from the Westmont Metra Station, this home is a commuter's dream!
Location
State IL
County Dupage
Community Street Paved
Rooms
Basement Full
Interior
Interior Features Hardwood Floors, First Floor Full Bath, Some Carpeting
Heating Natural Gas
Cooling Central Air
Fireplaces Number 1
Fireplaces Type Wood Burning
Fireplace Y
Appliance Range, Microwave, Dishwasher, Refrigerator, Washer, Dryer, Disposal
Laundry Gas Dryer Hookup, In Unit
Exterior
Exterior Feature Deck, Storms/Screens
Parking Features Detached
Garage Spaces 3.0
View Y/N true
Roof Type Asphalt
Building
Lot Description Mature Trees
Story 1.5 Story
Foundation Block
Sewer Public Sewer, Sewer-Storm
Water Lake Michigan
New Construction false
Schools
Elementary Schools C E Miller Elementary School
Middle Schools Westmont Junior High School
High Schools Westmont High School
School District 201, 201, 201
Others
HOA Fee Include None
Ownership Fee Simple
Special Listing Condition None
Read Less Info
Want to know what your home might be worth? Contact us for a FREE valuation!

Our team is ready to help you sell your home for the highest possible price ASAP
© 2025 Listings courtesy of MRED as distributed by MLS GRID. All Rights Reserved.
Bought with Ayanna Nolan • Berkshire Hathaway HomeServices Starck Real Estate
"My job is to find and attract mastery-based agents to the office, protect the culture, and make sure everyone is happy! "






