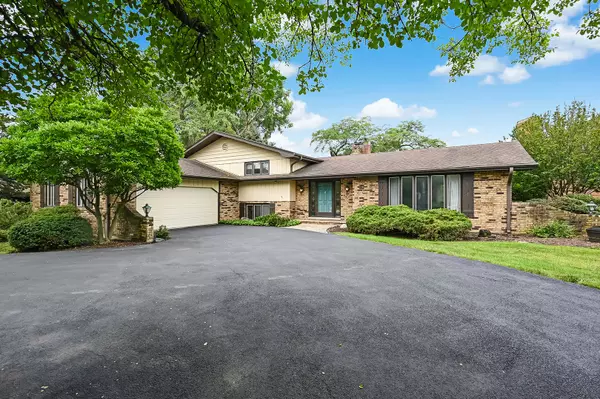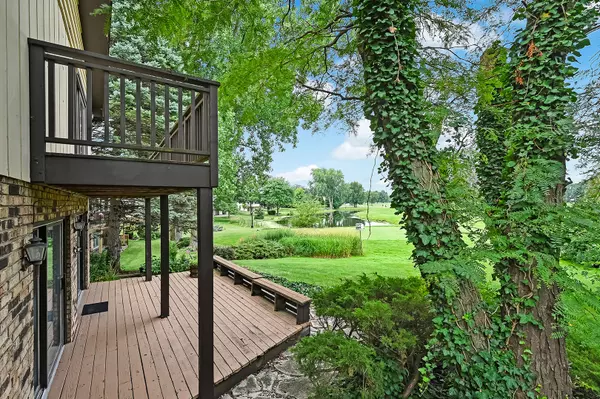$535,000
$579,000
7.6%For more information regarding the value of a property, please contact us for a free consultation.
4 Beds
3 Baths
4,712 SqFt
SOLD DATE : 08/26/2024
Key Details
Sold Price $535,000
Property Type Single Family Home
Sub Type Detached Single
Listing Status Sold
Purchase Type For Sale
Square Footage 4,712 sqft
Price per Sqft $113
Subdivision Carriage Green
MLS Listing ID 12103094
Sold Date 08/26/24
Bedrooms 4
Full Baths 3
Year Built 1972
Annual Tax Amount $11,129
Tax Year 2023
Lot Size 0.380 Acres
Lot Dimensions 117X148X85X199
Property Description
Custom home in desirable Carriage Green offers unique design and premium golf course location...perfect for the buyer looking for something special! Dramatic & spacious foyer w/vaulted ceiling opens to large formal Living Room & Dining Room/crown molding. The drama continues into the large kitchen...vaulted ceiling, skylights, large breakfast room and sliding glass doors to multi-level deck. The cook's Kitchen also includes newer stainless appliances (KitchenAid), quartz countertops, a walk-in pantry, eat-up counterspace plus oversized breakfast area with spectacular views from every window! Four upper level bedrooms featuring a large primary suite w/private balcony, two walk-in closets, luxury primary bath w/double vanity, jetted tub & separate walk-in shower. All additional bedrooms share upper hall bath. The Family room level features large stone fireplace, sunken wet bar w/ample seating, game table area and sliding glass doors w/access to lower deck offering additional pond/golf course views! Home office, craft room/utility room, another full bath & large laundry room. A "bonus" finished sub-basement is great for second family room/rec room & entertaining/exterior access too. A home like this doesn't come along often...offering a blend of comfortable living space & scenic surroundings. The perfect home for those who enjoy both indoor & outdoor living. Being sold "As Is".
Location
State IL
County Dupage
Area Darien
Rooms
Basement Full, Walkout
Interior
Interior Features Vaulted/Cathedral Ceilings, Skylight(s), Bar-Wet, Hardwood Floors, Walk-In Closet(s)
Heating Natural Gas, Forced Air
Cooling Central Air
Fireplaces Number 1
Fireplaces Type Gas Log, Gas Starter
Equipment Humidifier, Ceiling Fan(s), Sump Pump, Air Purifier
Fireplace Y
Appliance Range, Microwave, Dishwasher, Refrigerator, Washer, Dryer, Disposal, Wine Refrigerator
Laundry Gas Dryer Hookup, In Unit
Exterior
Exterior Feature Deck
Parking Features Attached
Garage Spaces 2.0
Building
Sewer Public Sewer
Water Lake Michigan
New Construction false
Schools
Elementary Schools Concord Elementary School
Middle Schools Cass Junior High School
High Schools Hinsdale South High School
School District 63 , 63, 86
Others
HOA Fee Include None
Ownership Fee Simple
Special Listing Condition None
Read Less Info
Want to know what your home might be worth? Contact us for a FREE valuation!

Our team is ready to help you sell your home for the highest possible price ASAP

© 2025 Listings courtesy of MRED as distributed by MLS GRID. All Rights Reserved.
Bought with Spencer Hauptman • Mark Allen Realty, LLC
"My job is to find and attract mastery-based agents to the office, protect the culture, and make sure everyone is happy! "






