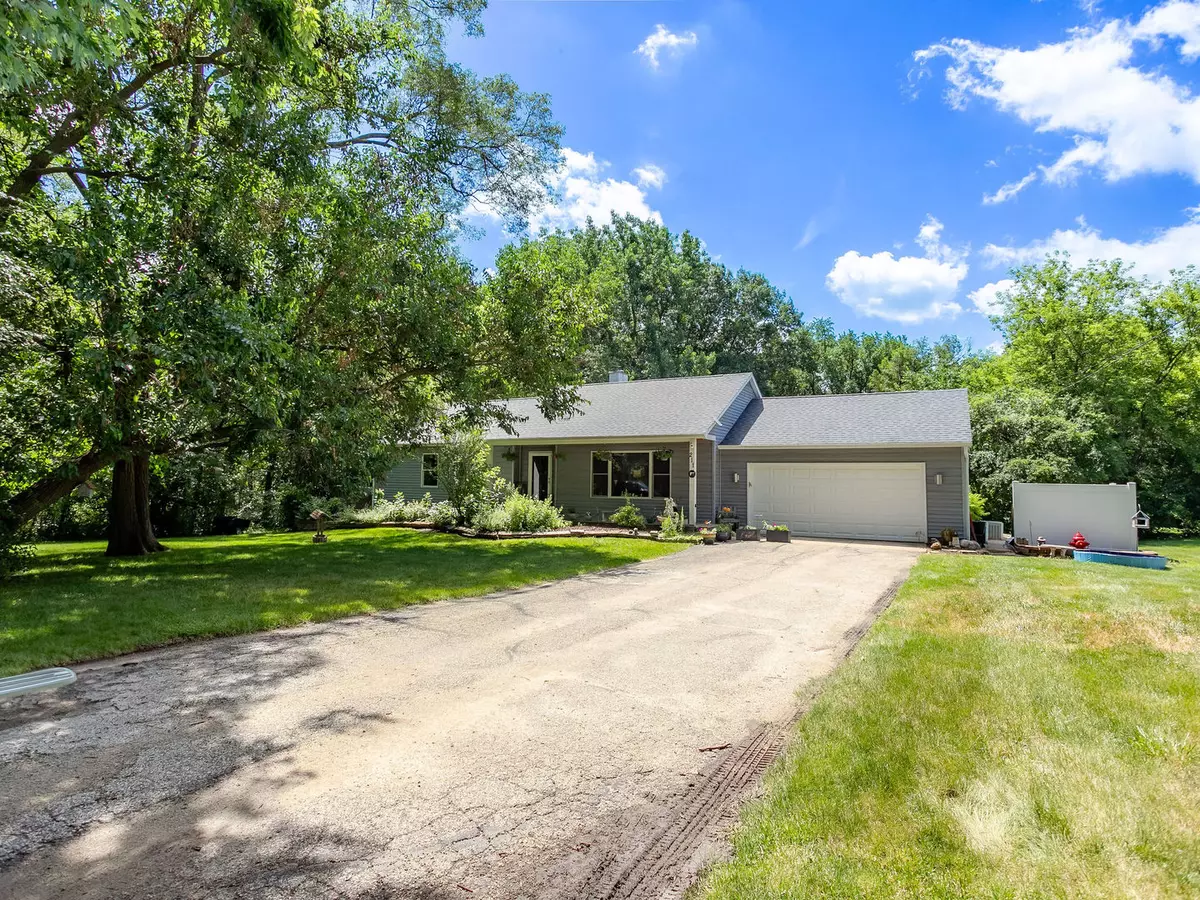$450,000
$460,000
2.2%For more information regarding the value of a property, please contact us for a free consultation.
3 Beds
3 Baths
1,984 SqFt
SOLD DATE : 08/23/2024
Key Details
Sold Price $450,000
Property Type Single Family Home
Sub Type Detached Single
Listing Status Sold
Purchase Type For Sale
Square Footage 1,984 sqft
Price per Sqft $226
MLS Listing ID 12096709
Sold Date 08/23/24
Style Ranch
Bedrooms 3
Full Baths 3
Year Built 1973
Annual Tax Amount $7,185
Tax Year 2023
Lot Size 0.800 Acres
Lot Dimensions 0.8
Property Description
Step into this stunning home with just under 2,000 sq ft of beautifully renovated living space, nestled at the end of a quiet cul-de-sac. With vaulted ceilings throughout, this home feels open, airy, and ready to welcome you. The heart of this home is the chef's kitchen, completely remodeled in 2022. Perfect for those who love to cook and entertain, it features dual 48-inch stoves, dual kitchen sinks, dual dishwashers, and an impressive 72-inch wide refrigerator. Whether you're hosting cozy family dinners or lively gatherings with friends, this kitchen has everything you need. Retreat to the spacious master suite, where you'll find soaring vaulted ceilings that create a sense of luxury and relaxation. The master bathroom is a true spa experience, featuring dual rainfall shower heads and dual handheld wall-mounted shower heads for the ultimate in comfort and convenience. The home also offers an additional 1,350 sq ft of finished space in the basement. Here, you'll find a third bedroom, providing privacy and comfort for guests or family members. Plus, there's a versatile bonus room with a huge closet that can be used as an office, playroom, or home gym to suit your lifestyle. Situated on over 3/4 of an acre, this property offers ample space for outdoor activities and relaxation. The expansive backyard backs up to a beautiful wooded forest preserve, providing a serene and picturesque setting. Imagine enjoying your morning coffee while taking in the natural beauty and tranquility right in your own backyard. Enjoy peace of mind with the extensive exterior upgrades completed in 2021, including a new roof, new gutters, new fascia, new soffit, new siding, and a new garage door with an opener. These updates not only boost curb appeal but also ensure lasting quality and reliability. Located in one of the highest-rated school districts in the state, this home offers both luxury and an exceptional educational environment for your family. With its inviting layout, high-end finishes, and comprehensive upgrades, this home is perfect for entertaining and enjoying life's finest moments. Don't miss the chance to make this exceptional property your own!
Location
State IL
County Mchenry
Area Cary / Oakwood Hills / Trout Valley
Rooms
Basement Full, English
Interior
Interior Features Vaulted/Cathedral Ceilings, Beamed Ceilings
Heating Natural Gas
Cooling Central Air
Equipment Ceiling Fan(s)
Fireplace N
Appliance Microwave, Range, Dishwasher, Refrigerator
Laundry In Unit
Exterior
Exterior Feature Deck, Patio, Invisible Fence
Parking Features Attached
Garage Spaces 2.0
Roof Type Asphalt
Building
Lot Description Corner Lot, Cul-De-Sac, Nature Preserve Adjacent
Sewer Septic-Private
Water Private Well
New Construction false
Schools
Elementary Schools Deer Path Elementary School
Middle Schools Cary Junior High School
High Schools Cary-Grove Community High School
School District 26 , 26, 155
Others
HOA Fee Include None
Ownership Fee Simple
Special Listing Condition None
Read Less Info
Want to know what your home might be worth? Contact us for a FREE valuation!

Our team is ready to help you sell your home for the highest possible price ASAP

© 2025 Listings courtesy of MRED as distributed by MLS GRID. All Rights Reserved.
Bought with Ronna Streiff • Baird & Warner
"My job is to find and attract mastery-based agents to the office, protect the culture, and make sure everyone is happy! "






