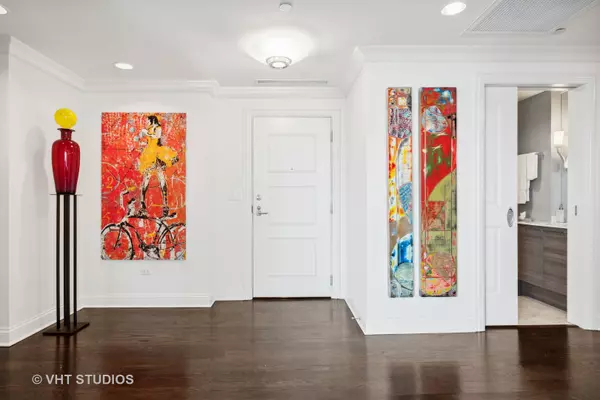$1,450,000
$1,675,000
13.4%For more information regarding the value of a property, please contact us for a free consultation.
3 Beds
3 Baths
2,801 SqFt
SOLD DATE : 08/27/2024
Key Details
Sold Price $1,450,000
Property Type Condo
Sub Type Condo,High Rise (7+ Stories)
Listing Status Sold
Purchase Type For Sale
Square Footage 2,801 sqft
Price per Sqft $517
MLS Listing ID 12018005
Sold Date 08/27/24
Bedrooms 3
Full Baths 3
HOA Fees $2,541/mo
Year Built 2008
Annual Tax Amount $34,738
Tax Year 2023
Lot Dimensions COMMON
Property Description
The BEST of Urban living in this exquisite one of a kind home in a much desired boutique building in the Gold Coast. This custom designed home is a combined unit that has been seamlessly laid out with an instinctive flow for living. Located in the south west corner of the building this is a sun drenched three bedroom and three bath unit that has captivating views of the city along with three large balconies strategically located for ease of use. From the foyer the home lays out intuitively with flow into the main living area which can be considered the great room of the home, which is currently furnished for formal and informal dining with an open kitchen. Throughout the home the wall and floor space affords the ability to display an art collection. The third bedroom suite could be opened to the living room creating a larger entertaining space. A large powder room was converted into an inviting bar. Boasting the highest quality finishes available from custom cabinetry and millwork throughout, custom lighting, tailored closet and storage organization, hardwood flooring and more. The kitchen and baths have all been upgraded to reflect today's finish pallet. The luxurious main bedroom suite has been customized with high end finishes and comfort. From the large main chamber with a private balcony to the two separate walk-in closets to the custom designed cabinetry to a dressing area and bath, this space defines the role of a primary suite. The home boasts a large laundry room with sink along with a huge walk in utility room with extra storage space. 10 East Delaware is a premier property with top of the line services with 24hr door staff, dedicated management and engineering staff, state of the art exercise facility, storage lockers, bike room, outdoor pool/deck and a fully equipped party room. This property allows pets. Two indoor heated garage spaces included. This is a stunning home and a fantastic opportunity for someone to experience city living at its finest.
Location
State IL
County Cook
Rooms
Basement None
Interior
Interior Features Elevator, Hardwood Floors, Laundry Hook-Up in Unit, Storage
Heating Indv Controls, Zoned
Cooling Central Air, Zoned
Fireplace N
Appliance Microwave, Dishwasher, Refrigerator, Washer, Dryer, Disposal, Cooktop, Built-In Oven
Exterior
Exterior Feature Balcony, Storms/Screens, Outdoor Grill, End Unit
Parking Features Attached
Garage Spaces 2.0
Community Features Bike Room/Bike Trails, Door Person, Elevator(s), Storage, Health Club, On Site Manager/Engineer, Party Room, Sundeck, Pool, Receiving Room
View Y/N true
Building
Lot Description Corner Lot, Landscaped
Sewer Public Sewer
Water Public
New Construction false
Schools
School District 299, 299, 299
Others
Pets Allowed Cats OK, Dogs OK
HOA Fee Include Heat,Air Conditioning,Water,Insurance,Doorman,Clubhouse,Exercise Facilities,Pool,Exterior Maintenance,Lawn Care,Scavenger,Snow Removal
Ownership Condo
Special Listing Condition List Broker Must Accompany
Read Less Info
Want to know what your home might be worth? Contact us for a FREE valuation!

Our team is ready to help you sell your home for the highest possible price ASAP
© 2025 Listings courtesy of MRED as distributed by MLS GRID. All Rights Reserved.
Bought with Jeanine Wheeler • @properties Christie's International Real Estate
"My job is to find and attract mastery-based agents to the office, protect the culture, and make sure everyone is happy! "






