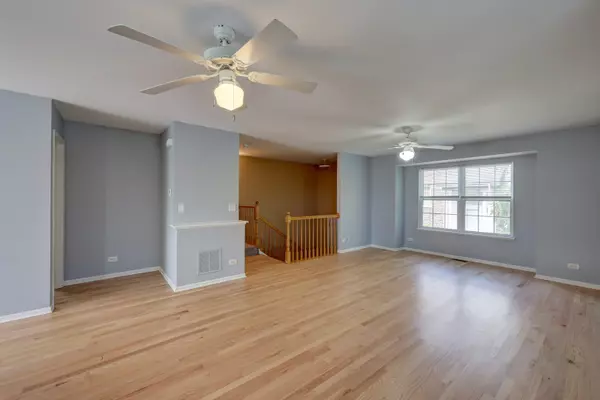$347,500
$349,896
0.7%For more information regarding the value of a property, please contact us for a free consultation.
3 Beds
3 Baths
2,421 SqFt
SOLD DATE : 08/28/2024
Key Details
Sold Price $347,500
Property Type Townhouse
Sub Type T3-Townhouse 3+ Stories
Listing Status Sold
Purchase Type For Sale
Square Footage 2,421 sqft
Price per Sqft $143
Subdivision Georgetown Street
MLS Listing ID 12107437
Sold Date 08/28/24
Bedrooms 3
Full Baths 2
Half Baths 2
HOA Fees $376/mo
Rental Info No
Year Built 2009
Annual Tax Amount $7,569
Tax Year 2023
Lot Dimensions 26X48
Property Description
Introducing a beautiful 3-story townhome with great curb appeal and an open floor plan that's perfect for modern living. This stunning home boasts 2400 sq ft of living space, with beautifully refinished hardwood floors and a half bath on the main level that adds convenience and style. The living/dining room combo is spacious and inviting, perfect for hosting family and friends, and leads into a beautiful kitchen that's fit for a chef. With an abundance of cabinetry, stainless steel appliances, granite countertops, and a center island, this kitchen is as functional as it is gorgeous. Adjacent to the kitchen, you'll find an eating area and a brand new balcony with Trex decking that's perfect for enjoying your morning coffee. Upstairs, you'll discover 3 spacious bedrooms including a master bedroom suite with vaulted ceiling and private bath, offering a level of privacy and luxury that's hard to beat. The lower level offers even more space to spread out, with a bonus family room, half bath, and storage space under the stairs. Plus, the private two-car attached garage! Brand new carpeting throughout and a convenient second-floor laundry, this home has everything you need to live in comfort and style. Located just minutes from expressways, shopping, and entertainment, this townhome is the perfect place to call home. Call your agent today!
Location
State IL
County Dupage
Area Wood Dale
Rooms
Basement Partial, Walkout
Interior
Interior Features Vaulted/Cathedral Ceilings, Hardwood Floors, Second Floor Laundry, Laundry Hook-Up in Unit, Walk-In Closet(s), Open Floorplan, Drapes/Blinds, Granite Counters
Heating Natural Gas
Cooling Central Air
Equipment TV-Cable, Ceiling Fan(s)
Fireplace N
Appliance Range, Microwave, Dishwasher, Refrigerator, Washer, Dryer, Disposal, Stainless Steel Appliance(s), Gas Oven
Laundry In Unit
Exterior
Exterior Feature Balcony, Storms/Screens, End Unit
Parking Features Attached
Garage Spaces 2.0
Roof Type Asphalt
Building
Lot Description Corner Lot, Landscaped, Sidewalks, Streetlights
Story 3
Sewer Public Sewer
Water Public
New Construction false
Schools
Elementary Schools Westview Elementary School
Middle Schools Wood Dale Junior High School
High Schools Fenton High School
School District 7 , 7, 100
Others
HOA Fee Include Parking,Insurance,Exterior Maintenance,Lawn Care,Snow Removal
Ownership Fee Simple w/ HO Assn.
Special Listing Condition None
Pets Allowed Cats OK, Dogs OK
Read Less Info
Want to know what your home might be worth? Contact us for a FREE valuation!

Our team is ready to help you sell your home for the highest possible price ASAP

© 2025 Listings courtesy of MRED as distributed by MLS GRID. All Rights Reserved.
Bought with Savetra Benn • Goggin Real Estate LLC
"My job is to find and attract mastery-based agents to the office, protect the culture, and make sure everyone is happy! "






