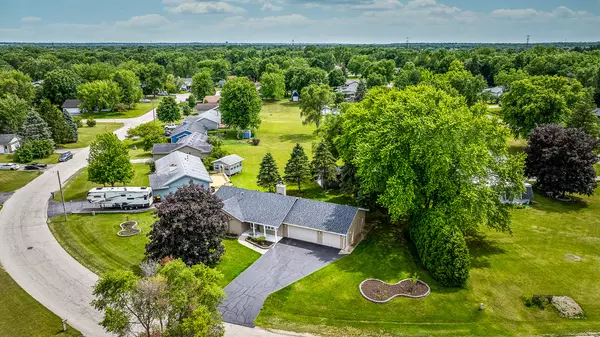$272,000
$279,000
2.5%For more information regarding the value of a property, please contact us for a free consultation.
4 Beds
2 Baths
1,654 SqFt
SOLD DATE : 08/27/2024
Key Details
Sold Price $272,000
Property Type Single Family Home
Sub Type Detached Single
Listing Status Sold
Purchase Type For Sale
Square Footage 1,654 sqft
Price per Sqft $164
MLS Listing ID 12085671
Sold Date 08/27/24
Style Ranch
Bedrooms 4
Full Baths 2
Year Built 1989
Annual Tax Amount $5,251
Tax Year 2023
Lot Size 0.390 Acres
Lot Dimensions 205.56X147.59X181.89
Property Description
Curb appeal always does it! This one owner 3 bedroom ranch has it all! Pull in the driveway and take a look at the charming front porch! Come on in! You will be captivated by the commanding view the brick fireplace offers! To your right is a formal dining room, light and bright with lots of windows. The staircase is open to the room creating a larger open feel as well as inviting you to the finished space below. The vaulted Great room boasts a sky lite and two windows flanking the fireplace for lots of natural light! The kitchen features Breakfast bar, oak Kannenberg cabinets, all appliances, and a big breakfast room with glass sliding door to the deck! The first floor laundry is located next to the kitchen making it easier to manage the chores! The master bedroom has its own walk in closet, private bath with his & hers sinks, and walk in shower! The other bath serves the other bedrooms with one piece tub! Downstairs is a built in bar with adjoining billiards area plus an extra room for additional livable square feet for your comfort.The garage is super deep 29' and 31 wide! Bring the toys. Sold to settle estate in AS-IS Condition.
Location
State IL
County Winnebago
Rooms
Basement Full
Interior
Interior Features Vaulted/Cathedral Ceilings, Skylight(s), First Floor Bedroom, First Floor Laundry, First Floor Full Bath, Walk-In Closet(s), Open Floorplan
Heating Natural Gas, Forced Air
Cooling Central Air
Fireplaces Number 1
Fireplaces Type Gas Starter
Fireplace Y
Appliance Range, Microwave, Dishwasher, Refrigerator
Exterior
Parking Features Attached
Garage Spaces 2.0
View Y/N true
Roof Type Asphalt
Building
Story 1 Story
Sewer Public Sewer
Water Public
New Construction false
Schools
Elementary Schools Ralston Elementary School
Middle Schools Harlem Middle School
High Schools Harlem High School
School District 122, 122, 122
Others
HOA Fee Include None
Ownership Fee Simple
Special Listing Condition None
Read Less Info
Want to know what your home might be worth? Contact us for a FREE valuation!

Our team is ready to help you sell your home for the highest possible price ASAP
© 2025 Listings courtesy of MRED as distributed by MLS GRID. All Rights Reserved.
Bought with Tina Eisler • Gambino Realtors Home Builders
"My job is to find and attract mastery-based agents to the office, protect the culture, and make sure everyone is happy! "






