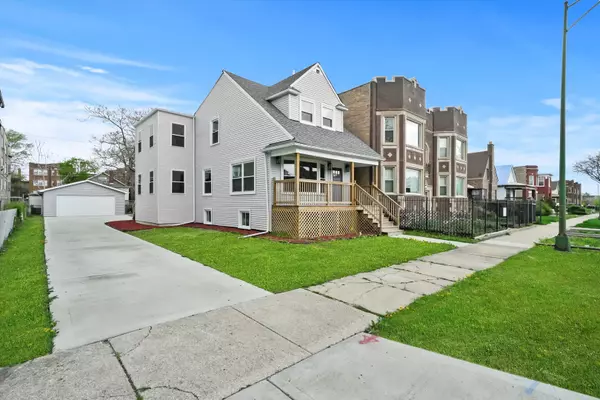$330,000
$329,900
For more information regarding the value of a property, please contact us for a free consultation.
4 Beds
2.5 Baths
2,407 SqFt
SOLD DATE : 08/30/2024
Key Details
Sold Price $330,000
Property Type Single Family Home
Sub Type Detached Single
Listing Status Sold
Purchase Type For Sale
Square Footage 2,407 sqft
Price per Sqft $137
MLS Listing ID 12104540
Sold Date 08/30/24
Bedrooms 4
Full Baths 2
Half Baths 1
Year Built 1910
Annual Tax Amount $1,340
Tax Year 2022
Lot Size 6,651 Sqft
Lot Dimensions 60X100
Property Description
TRULY A MUST SEE! Gorgeous 4 bedroom 2.5 bath home in the Washington Heights neighborhood. Fully rehabbed and just waiting for the perfect homeowner! This home has all the bells and whistles with their finishes. Brand new vinyl flooring throughout the main level, recessed lighting, freshly painted walls and modern light fixtures. Spacious living room radiates in the over abundance of natural light coming from the windows. Open floor plan with the kitchen/dining room having plenty of entertaining space. The brand new kitchen boasts white shaker cabinetry with modern hardware, quartz countertops, hexagon shaped mosaic tile backsplash and an island for additional storage and space for preparing meals. Brand new stainless steel appliances and a wall mounted hood for more efficient cooking. Easy access from the backyard to the mud room off the kitchen and a half bath on the main floor. The laundry room is on the main level for easier access. The second floor features 4 bedrooms and 2 full baths including one being the primary suite. The primary bedroom is quite spacious with a walk-in closet and a private bathroom with gorgeous marble tilework throughout, luxurious double sink vanity with plenty of storage and a separate shower and soaker tub. There are 3 other bedrooms with brand new carpeting and ample closet space. Another full bathroom with all the modern finishes. Full unfinished basement with black painted exposed ceilings is the perfect blank canvas for you to design your additional entertaining space. There are 2 separate air conditioning units and 2 furnaces (they are being installed). Head out to the spacious backyard with over 100ft of brand new concrete driveway to the detached 2.5 car garage. Plenty of outdoor entertaining space for all your summer get togethers! Schedule your showing today!
Location
State IL
County Cook
Rooms
Basement Full
Interior
Heating Natural Gas, Forced Air
Cooling Central Air
Fireplace N
Appliance Range, Microwave, Dishwasher, Refrigerator
Laundry Laundry Closet
Exterior
Exterior Feature Deck, Other
Parking Features Detached
Garage Spaces 2.0
View Y/N true
Building
Story 2 Stories
Sewer Public Sewer
Water Public
New Construction false
Schools
School District 299, 299, 299
Others
HOA Fee Include None
Ownership Fee Simple
Special Listing Condition None
Read Less Info
Want to know what your home might be worth? Contact us for a FREE valuation!

Our team is ready to help you sell your home for the highest possible price ASAP
© 2025 Listings courtesy of MRED as distributed by MLS GRID. All Rights Reserved.
Bought with Brandon Samuels • TADD Realty
"My job is to find and attract mastery-based agents to the office, protect the culture, and make sure everyone is happy! "






