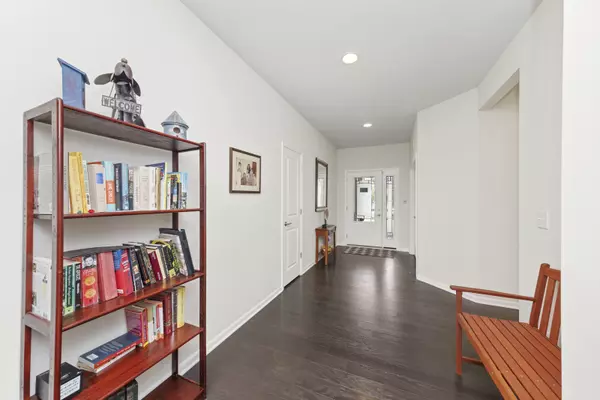$690,000
$675,000
2.2%For more information regarding the value of a property, please contact us for a free consultation.
3 Beds
2.5 Baths
2,528 SqFt
SOLD DATE : 08/30/2024
Key Details
Sold Price $690,000
Property Type Single Family Home
Sub Type Detached Single
Listing Status Sold
Purchase Type For Sale
Square Footage 2,528 sqft
Price per Sqft $272
Subdivision Timbers Edge
MLS Listing ID 12102009
Sold Date 08/30/24
Style Ranch
Bedrooms 3
Full Baths 2
Half Baths 1
HOA Fees $30/mo
Year Built 2017
Annual Tax Amount $14,061
Tax Year 2023
Lot Size 10,454 Sqft
Lot Dimensions 69X158
Property Description
Welcome to your dream home in Timbers Edge Subdivision! This rarely available, stunning 3-bedroom, 2.1-bath ranch boasts a welcoming front porch and an open-concept design. The gathering room features a gas log fireplace, perfect for relaxing evenings. The kitchen is a chef's delight, equipped with 42-inch white cabinets, granite countertops, huge island with breakfast bar, a pantry closet and stainless steel appliances. The spacious eating area is ideal for family meals and entertaining. Enjoy the versatile den, an additional flex media space, and a heated sunroom. Retreat to the master bedroom en suite, complete with a luxurious full bath, walk-in shower, whirlpool tub, double bowl sinks and walk-in closet. The two additional bedrooms with walk-in closets, share the other full bath in this generous split floor plan.There is a full unfinished basement with a rough in bath, ready for your customization. Main level laundry room with utility sink. The home also includes a 2-car attached garage with ample storage or could also be a tandem 3rd car bay. Step outside to a fully fenced backyard with composite deck perfect for outdoor enjoyment. New roof in 2023. New sump pump in 2023.
Location
State IL
County Dupage
Area Woodridge
Rooms
Basement Full
Interior
Interior Features Hardwood Floors, First Floor Bedroom, First Floor Laundry, First Floor Full Bath, Walk-In Closet(s), Open Floorplan
Heating Natural Gas, Forced Air
Cooling Central Air
Fireplaces Number 1
Fireplaces Type Gas Log, Gas Starter
Equipment Humidifier, CO Detectors, Ceiling Fan(s), Sump Pump
Fireplace Y
Appliance Double Oven, Microwave, Dishwasher, Refrigerator, Washer, Dryer, Disposal, Stainless Steel Appliance(s), Cooktop
Exterior
Exterior Feature Deck, Storms/Screens
Parking Features Attached
Garage Spaces 2.0
Community Features Park, Curbs, Sidewalks, Street Lights, Street Paved
Roof Type Asphalt
Building
Lot Description Fenced Yard, Landscaped
Sewer Public Sewer
Water Public
New Construction false
Schools
Elementary Schools Prairieview Elementary School
Middle Schools Lakeview Junior High School
High Schools South High School
School District 66 , 66, 99
Others
HOA Fee Include Other
Ownership Fee Simple w/ HO Assn.
Special Listing Condition None
Read Less Info
Want to know what your home might be worth? Contact us for a FREE valuation!

Our team is ready to help you sell your home for the highest possible price ASAP

© 2025 Listings courtesy of MRED as distributed by MLS GRID. All Rights Reserved.
Bought with Dan Kieres • Northwest Real Estate Group
"My job is to find and attract mastery-based agents to the office, protect the culture, and make sure everyone is happy! "






