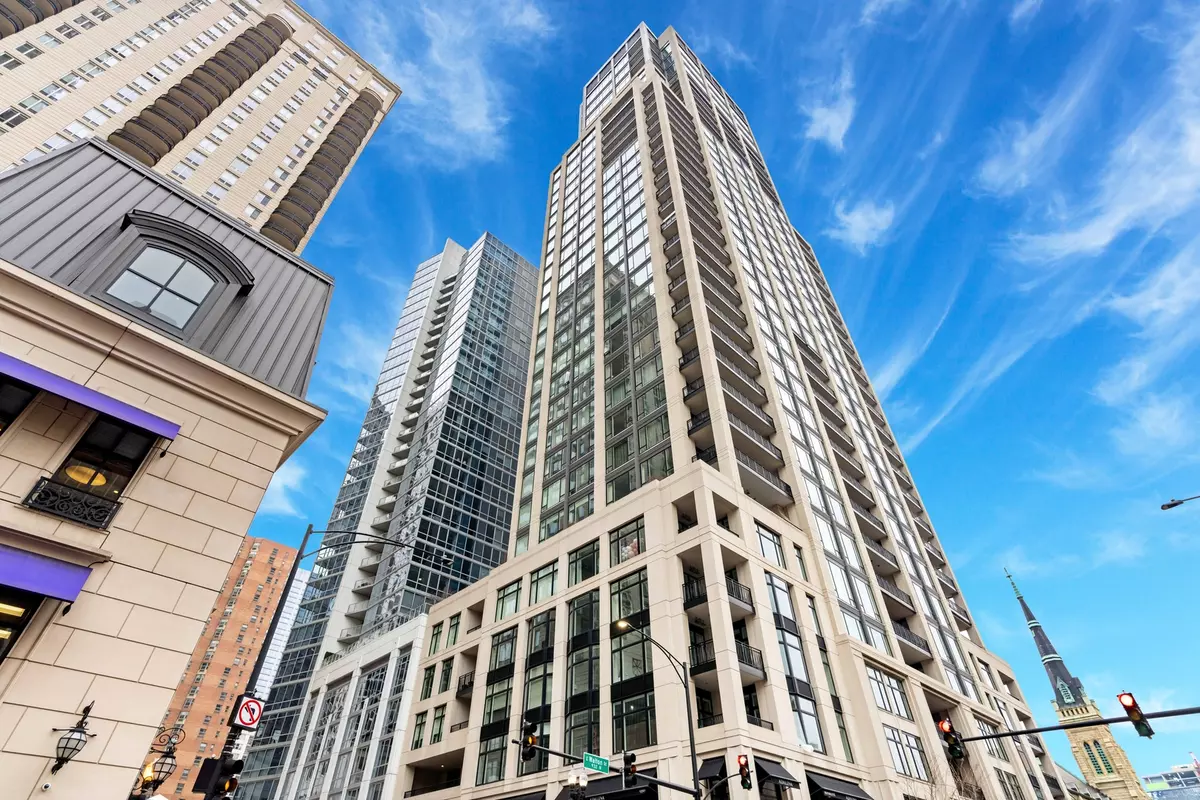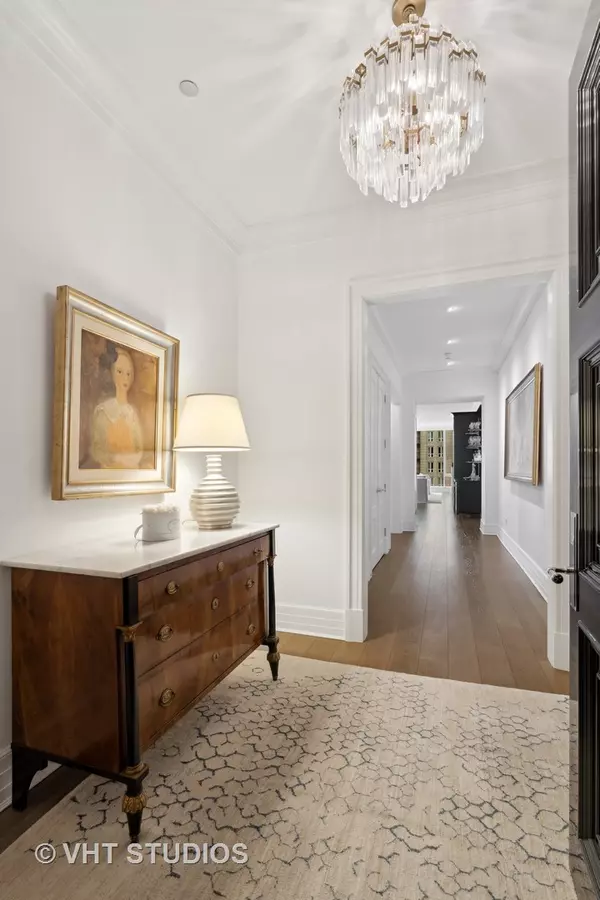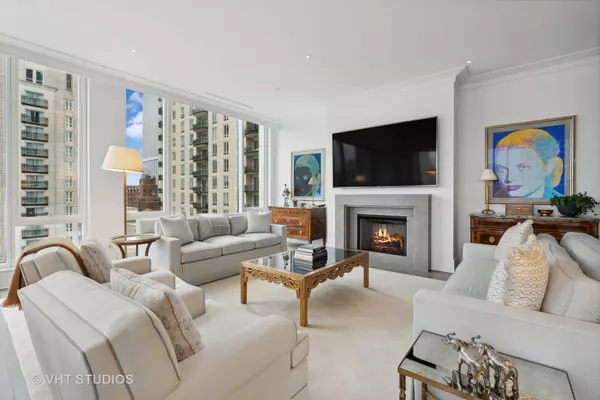$7,300,000
$7,775,000
6.1%For more information regarding the value of a property, please contact us for a free consultation.
4 Beds
4.5 Baths
5,230 SqFt
SOLD DATE : 08/30/2024
Key Details
Sold Price $7,300,000
Property Type Condo
Sub Type Condo,High Rise (7+ Stories)
Listing Status Sold
Purchase Type For Sale
Square Footage 5,230 sqft
Price per Sqft $1,395
MLS Listing ID 11993027
Sold Date 08/30/24
Bedrooms 4
Full Baths 4
Half Baths 1
HOA Fees $4,033/mo
Year Built 2018
Annual Tax Amount $108,067
Tax Year 2022
Lot Dimensions COMMON
Property Description
Elegant extra-large 5230sf home in the Gold Coast's most coveted building - No. 9 Walton. Highly upgraded above and beyond developer finish, open floor plan perfect for entertaining. Beautiful City and Lake views. O'Brien Harris fully equipped chef's kitchen with 11ft island, and custom mill work throughout. Primary bedroom with sitting room, jaw-dropping walk-in closets, and sumptuous resort-level bath with steam/jacuzzi/Toto Washlet toilet. Three additional bedrooms with stunning en-suite bathrooms, large media room, custom designed office, and laundry room. Too many upgrades to list - this unit is a must see! High security building with 24 hour door staff. Huge terrace with overhead heater, pavers, gas line and TV. Five star amenities include 24 hour staff, valet, house car, indoor pool, 2-story exercise facility, golf simulator, dining room with catering kitchen, bar and terrace, 2 guest suites, indoor/outdoor pet area and wine storage. 3 valet parking spaces available.
Location
State IL
County Cook
Rooms
Basement None
Interior
Interior Features Bar-Dry, Hardwood Floors, Heated Floors, Theatre Room, First Floor Laundry, Laundry Hook-Up in Unit, Storage, Built-in Features, Walk-In Closet(s), Open Floorplan, Doorman, Health Facilities, Lobby
Heating Natural Gas, Forced Air, Indv Controls, Zoned
Cooling Central Air, Zoned
Fireplaces Number 1
Fireplaces Type Gas Log, Gas Starter
Fireplace Y
Appliance Double Oven, Microwave, Dishwasher, High End Refrigerator, Freezer, Washer, Dryer, Disposal, Wine Refrigerator, Cooktop, Built-In Oven, Range Hood
Laundry In Unit, Sink
Exterior
Parking Features Attached
Garage Spaces 3.0
Community Features Bike Room/Bike Trails, Door Person, Elevator(s), Exercise Room, Storage, Health Club, On Site Manager/Engineer, Party Room, Indoor Pool, Receiving Room, Sauna, Service Elevator(s), Steam Room, Spa/Hot Tub
View Y/N true
Building
Sewer Public Sewer
Water Lake Michigan
New Construction false
Schools
School District 299, 299, 299
Others
Pets Allowed Cats OK, Dogs OK
HOA Fee Include Heat,Air Conditioning,Water,Gas,Parking,Insurance,Doorman,Exercise Facilities,Pool,Exterior Maintenance,Lawn Care,Scavenger,Snow Removal
Ownership Condo
Special Listing Condition None
Read Less Info
Want to know what your home might be worth? Contact us for a FREE valuation!

Our team is ready to help you sell your home for the highest possible price ASAP
© 2025 Listings courtesy of MRED as distributed by MLS GRID. All Rights Reserved.
Bought with Susan Miner • Premier Relocation, Inc.
"My job is to find and attract mastery-based agents to the office, protect the culture, and make sure everyone is happy! "






