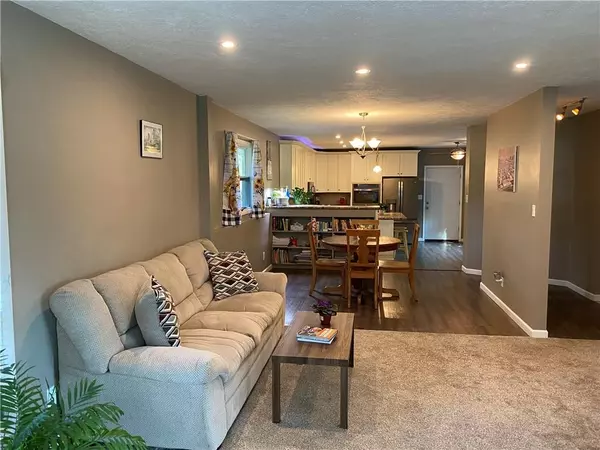$199,500
$199,500
For more information regarding the value of a property, please contact us for a free consultation.
4 Beds
3 Baths
2,512 SqFt
SOLD DATE : 09/05/2024
Key Details
Sold Price $199,500
Property Type Single Family Home
Sub Type Detached Single
Listing Status Sold
Purchase Type For Sale
Square Footage 2,512 sqft
Price per Sqft $79
Subdivision Heritage Woods
MLS Listing ID 12126467
Sold Date 09/05/24
Style Tri-Level
Bedrooms 4
Full Baths 3
Year Built 1969
Annual Tax Amount $4,498
Tax Year 2023
Lot Size 0.490 Acres
Property Description
ARCHITECTURE AND NATURE blend together to create a refreshened multi-level home in serene Heritage Woods. Vaulted ceilings and an open stairway add a dramatic touch to the welcoming entry. A full bath has outdoor access making for an easy cleanup after a day of yardwork. The open concept living, and dining room overlooks the wooded back yard. The updated kitchen is fit for a growing family with a spacious island, breakfast bay, tons of cabinets and working counter-space. Open shelving separates the kitchen from the dining/living room and is perfect for books, toys and keepsakes. A multi-tiered deck is a peaceful place to take in the beauty of the wooded surroundings. The dream master suite occupies the upper level and features a spacious dressing room, walk-in closet and stylish bath with spacious ceramic shower, and dual sinks. The lower-level features two additional bedrooms and large full bath. A handy laundry/mechanical room, additional bedroom, family/rec room (with outside access) and large unfinished space occupies the basement. For a whimsical touch, forced perspective gives the front of the garage the illusion of a bi-level wing of the home. Updates by current seller include roof shingles (tear off by Gordon Roofing) and sewer line replacement (Cooleys). Lawn mower and snow blower can stay with property. Don't miss out on this exceptional home in one of Charleston's favorite neighborhoods.
Location
State IL
County Coles
Rooms
Basement Partial
Interior
Interior Features Vaulted/Cathedral Ceilings, Pantry, Walk-In Closet(s), Workshop Area (Interior)
Heating Natural Gas, Forced Air
Cooling Central Air
Fireplace Y
Appliance Range, Range Hood, Microwave, Dishwasher, Refrigerator, Disposal
Exterior
Exterior Feature Deck
Parking Features Attached
Garage Spaces 2.0
View Y/N true
Roof Type Asphalt
Building
Lot Description Wooded
Story 4+ Stories
Foundation Block
Sewer Public Sewer
Water Public
New Construction false
Schools
School District 1, 1, 1
Others
Special Listing Condition None
Read Less Info
Want to know what your home might be worth? Contact us for a FREE valuation!

Our team is ready to help you sell your home for the highest possible price ASAP
© 2025 Listings courtesy of MRED as distributed by MLS GRID. All Rights Reserved.
Bought with Vance Oliver • All-American Realty
"My job is to find and attract mastery-based agents to the office, protect the culture, and make sure everyone is happy! "






