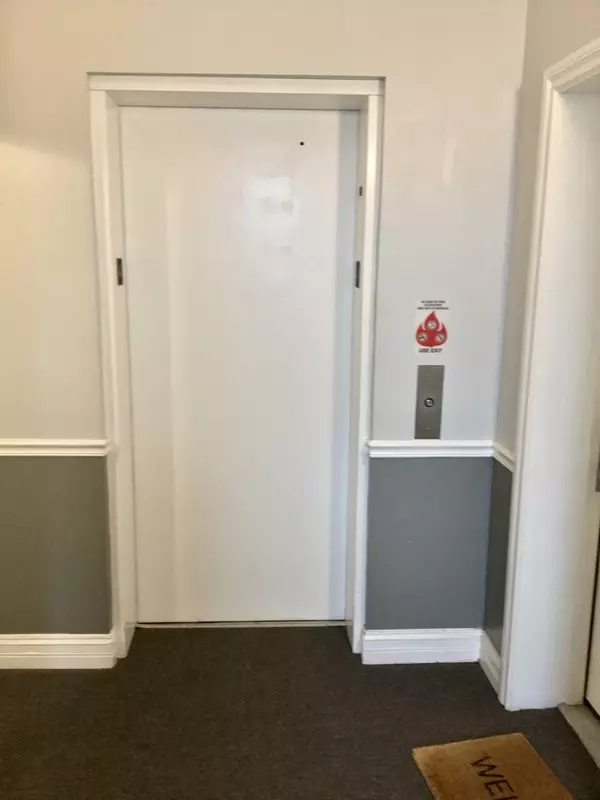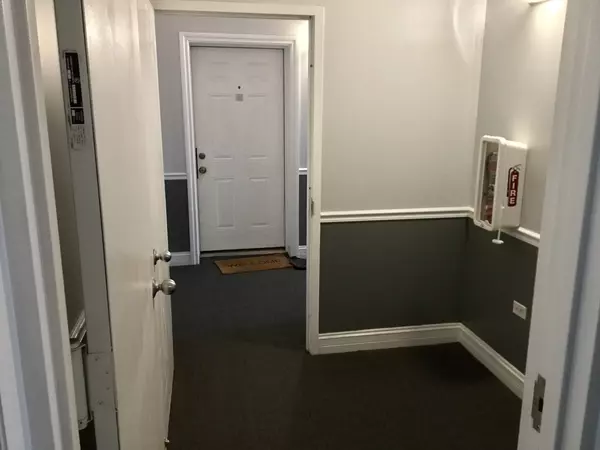$371,000
$374,900
1.0%For more information regarding the value of a property, please contact us for a free consultation.
3 Beds
2 Baths
2,200 SqFt
SOLD DATE : 09/04/2024
Key Details
Sold Price $371,000
Property Type Condo
Sub Type Condo
Listing Status Sold
Purchase Type For Sale
Square Footage 2,200 sqft
Price per Sqft $168
MLS Listing ID 12087484
Sold Date 09/04/24
Bedrooms 3
Full Baths 2
HOA Fees $344/mo
Rental Info Yes
Year Built 2007
Annual Tax Amount $5,348
Tax Year 2022
Lot Dimensions COMMON
Property Description
Come and view this 3 bedroom 2 bathroom gem on historic Drexel Boulevard! An elevator building! The huge 2200 sqft condo has so much to offer, including high ceilings! Enter into the large foyer with a long, wonderful hallway and an entry closet onto gleaming hardwood floors that are throughout the unit. The large primary suite can accommodate a California king-size bed and plenty of other furniture, whether you want a seating area or a dresser and desk or armoire. Large organized closets and spa-like private bath with a double vanity, separate soaking tub, and steam shower complete the primary suite. The main living space with a gas fireplace is open and big enough for a large sectional and a dining room table. Enjoy your gourmet open kitchen with island, plenty of cabinet space, granite countertops, stainless steel appliances and a pantry closet. Did we mention that the unit offers tons of closet space as well throughout!?! There's a beautiful covered private deck that completes this bright area perfect for entertaining or relaxing after a busy day. Parking space included right out back. Close to public transportation, the expressway, and Lake Shore Drive. Don't let this one pass you by!
Location
State IL
County Cook
Area Chi - Kenwood
Rooms
Basement None
Interior
Interior Features Hardwood Floors, Laundry Hook-Up in Unit, Walk-In Closet(s), Ceiling - 9 Foot, Ceilings - 9 Foot, Open Floorplan
Heating Natural Gas, Forced Air
Cooling Central Air
Fireplaces Number 1
Fireplaces Type Gas Log, Gas Starter
Fireplace Y
Appliance Double Oven, Microwave, Dishwasher, Refrigerator, Washer, Dryer, Stainless Steel Appliance(s)
Laundry Gas Dryer Hookup, In Unit
Exterior
Exterior Feature Deck, Storms/Screens
Amenities Available Elevator(s), Fencing, Intercom, Privacy Fence
Building
Lot Description Common Grounds, Fenced Yard, Landscaped, Outdoor Lighting
Story 4
Sewer Public Sewer
Water Lake Michigan, Public
New Construction false
Schools
Elementary Schools Reavis Elementary School Math &
Middle Schools Reavis Elementary School Math &
High Schools Kenwood Academy High School
School District 299 , 299, 299
Others
HOA Fee Include Water,Parking,Insurance,Exterior Maintenance,Lawn Care,Scavenger,Snow Removal
Ownership Condo
Special Listing Condition None
Pets Allowed Cats OK, Dogs OK, Number Limit, Size Limit
Read Less Info
Want to know what your home might be worth? Contact us for a FREE valuation!

Our team is ready to help you sell your home for the highest possible price ASAP

© 2025 Listings courtesy of MRED as distributed by MLS GRID. All Rights Reserved.
Bought with Sherita Owens • Keller Williams ONEChicago
"My job is to find and attract mastery-based agents to the office, protect the culture, and make sure everyone is happy! "






