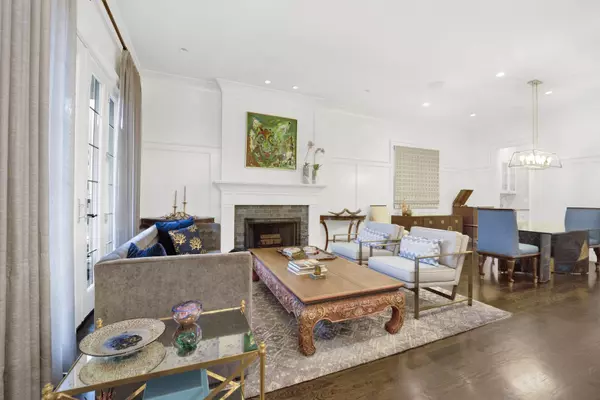$1,525,000
$1,550,000
1.6%For more information regarding the value of a property, please contact us for a free consultation.
5 Beds
4.5 Baths
4,200 SqFt
SOLD DATE : 09/05/2024
Key Details
Sold Price $1,525,000
Property Type Single Family Home
Sub Type Detached Single
Listing Status Sold
Purchase Type For Sale
Square Footage 4,200 sqft
Price per Sqft $363
MLS Listing ID 12114061
Sold Date 09/05/24
Bedrooms 5
Full Baths 4
Half Baths 1
Year Built 2013
Annual Tax Amount $27,122
Tax Year 2023
Lot Dimensions 25 X 125
Property Description
Welcome to your luxurious retreat nestled in the sought-after neighborhood of Roscoe Village, just a stone's throw away from Hamlin Park. This impressive 5-bedroom, 4-and-a-half-bathroom residence is bathed in natural light and offers an unparalleled blend of elegance and functionality. Step inside to discover hardwood floors that flow seamlessly throughout, leading you to the heart of the home - a chef's kitchen adorned with a separate island and breakfast nook, ideal for culinary creations and casual dining alike. The adjacent family room creates a cozy atmosphere, providing the perfect space for relaxation or gatherings with loved ones. Unwind in the primary suite's lavish bathroom, featuring heated floors, a separate soaking tub, steam shower, and 2 separate vanities, offering a serene retreat after a long day. The lower level of the home also offers heated floors throughout, providing additional comfort and versatility. For added convenience, there are 2 separate laundry rooms- one on the lower level and one on the 2nd level. The outdoor living is just as stunning as the interior- with a front porch, back patio, and a rooftop deck, you'll be able to enjoy warm summer evenings or host memorable gatherings. The backyard patio is equipped with a Sonos speaker system, adding ambiance to every occasion. Complete with a 2-car garage, this home offers both luxury and practicality in one desirable package. Don't miss the opportunity to make this entertainer's dream your own!
Location
State IL
County Cook
Area Chi - North Center
Rooms
Basement Full, English
Interior
Interior Features Vaulted/Cathedral Ceilings, Sauna/Steam Room, Bar-Wet, Hardwood Floors, Heated Floors, Second Floor Laundry, Built-in Features, Walk-In Closet(s)
Heating Natural Gas
Cooling Central Air, Zoned
Fireplaces Number 2
Fireplaces Type Wood Burning, Gas Starter
Equipment Humidifier, TV-Cable, Security System, Fire Sprinklers, CO Detectors, Ceiling Fan(s), Sump Pump, Backup Sump Pump;
Fireplace Y
Appliance Double Oven, Microwave, Dishwasher, High End Refrigerator, Bar Fridge, Washer, Dryer, Disposal, Indoor Grill, Stainless Steel Appliance(s), Wine Refrigerator, Built-In Oven, Range Hood
Laundry In Unit, Multiple Locations
Exterior
Exterior Feature Deck, Porch, Roof Deck, Brick Paver Patio, Outdoor Grill
Parking Features Detached
Garage Spaces 2.0
Roof Type Asphalt
Building
Sewer Public Sewer
Water Lake Michigan
New Construction false
Schools
School District 299 , 299, 299
Others
HOA Fee Include None
Ownership Fee Simple
Special Listing Condition List Broker Must Accompany
Read Less Info
Want to know what your home might be worth? Contact us for a FREE valuation!

Our team is ready to help you sell your home for the highest possible price ASAP

© 2025 Listings courtesy of MRED as distributed by MLS GRID. All Rights Reserved.
Bought with Joanne Nemerovski • Compass
"My job is to find and attract mastery-based agents to the office, protect the culture, and make sure everyone is happy! "






