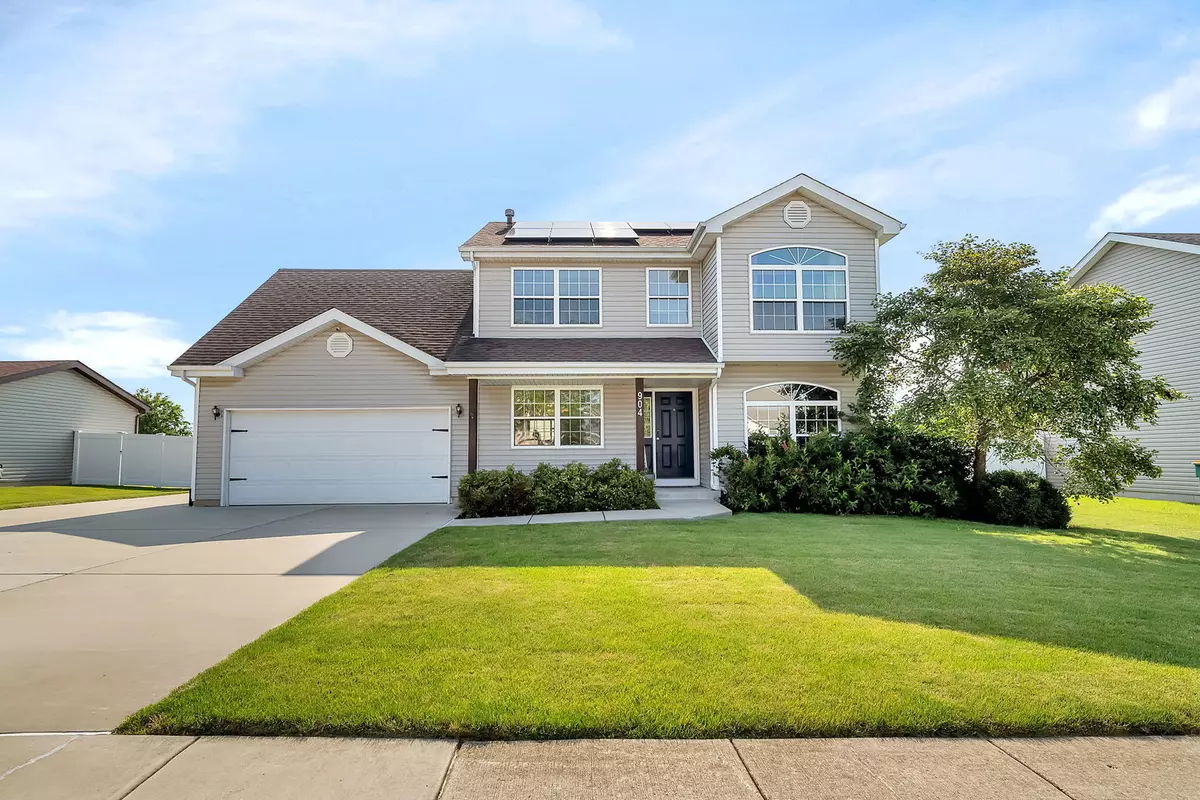$330,000
$325,000
1.5%For more information regarding the value of a property, please contact us for a free consultation.
4 Beds
2.5 Baths
2,300 SqFt
SOLD DATE : 09/05/2024
Key Details
Sold Price $330,000
Property Type Single Family Home
Sub Type Detached Single
Listing Status Sold
Purchase Type For Sale
Square Footage 2,300 sqft
Price per Sqft $143
Subdivision Meadowbrook
MLS Listing ID 12134742
Sold Date 09/05/24
Style Traditional
Bedrooms 4
Full Baths 2
Half Baths 1
Year Built 2003
Annual Tax Amount $5,747
Tax Year 2023
Lot Size 0.310 Acres
Lot Dimensions 77.8X178.2X78.7X177.7
Property Description
**SOLD BEFORE PRINT** ADORABLE & WELL MAINTAINED 2 Story Home on large lot in Meadowbrook Subdivision Elwood!! Open the door to an open foyer, main level features inviting living room, separate dining room with tray ceiling. Large cozy family room with beautiful windows, large functional kitchen boasting additional table space, breakfast bar with additional seating, 42' cabinets and all appliances stay (Bosch dishwasher 2021)! Powder room, laundry room equipped with dryer and brand new mashing machine (7/24) with built-in cabinets for additional storage, bonus den/office and hardwood flooring throughout the main level! Staircase with Brazilian hardwood floors leads to second level, Large primary bedroom complete with tray ceilings and private full bathroom furnished with double sinks, soaker tub and separate shower. 3 additional bedrooms that will definitely impress and full hallway bathroom. Finished basement for added living space, mechanical room and additional storage space. Pristine & Fabulous curb appeal which you'll truly love and appreciate...Large paver patio with custom built wood pergola, build-in wood bar, new custom built playset, outdoor shed and fully fenced backyard, Great space to enjoy and entertain your family & friends!! Attached 2 car garage with extended side concrete driveway, perfect to store a boat, camper or any additional vehicle's! Covered front porch to relax & enjoy and decorate for all the holiday seasons!! Roof (2018), Newer furnace (2021), A/C (2019), Owned water softener with reverse osmosis system, solar panels, radon system and UV solar control window tints. Listing Agent related to Sellers. See It, Buy It, LOVE IT!!
Location
State IL
County Will
Area Elwood
Rooms
Basement Full
Interior
Interior Features Hardwood Floors, First Floor Laundry
Heating Natural Gas
Cooling Central Air
Equipment Water-Softener Owned, CO Detectors, Ceiling Fan(s), Sump Pump, Radon Mitigation System
Fireplace N
Appliance Range, Dishwasher, Refrigerator, Washer, Dryer
Laundry Gas Dryer Hookup, In Unit, In Kitchen
Exterior
Exterior Feature Patio
Parking Features Attached
Garage Spaces 2.0
Community Features Curbs, Sidewalks, Street Lights, Street Paved
Roof Type Asphalt
Building
Lot Description Fenced Yard
Sewer Public Sewer
Water Public
New Construction false
Schools
Elementary Schools Elwood C C School
Middle Schools Elwood C C School
High Schools Joliet Central High School
School District 203 , 203, 204
Others
HOA Fee Include None
Ownership Fee Simple
Special Listing Condition None
Read Less Info
Want to know what your home might be worth? Contact us for a FREE valuation!

Our team is ready to help you sell your home for the highest possible price ASAP

© 2025 Listings courtesy of MRED as distributed by MLS GRID. All Rights Reserved.
Bought with Steve Sweedler • RE/MAX Ultimate Professionals
"My job is to find and attract mastery-based agents to the office, protect the culture, and make sure everyone is happy! "






