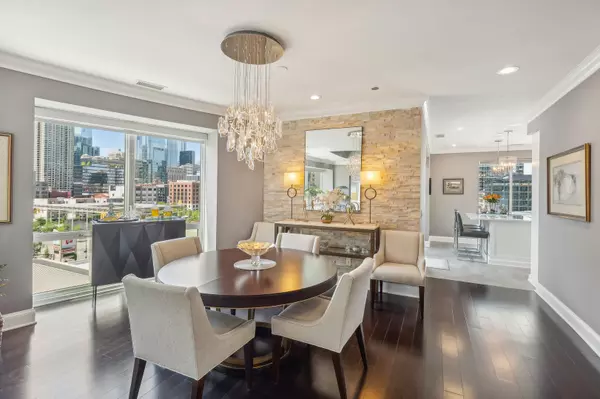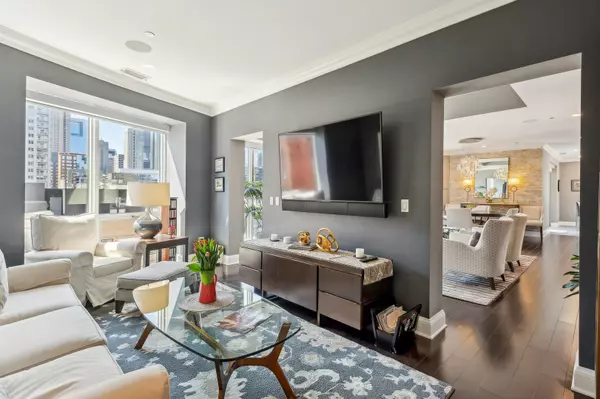$1,000,000
$1,075,000
7.0%For more information regarding the value of a property, please contact us for a free consultation.
2 Beds
2.5 Baths
2,157 SqFt
SOLD DATE : 09/06/2024
Key Details
Sold Price $1,000,000
Property Type Condo
Sub Type Condo,High Rise (7+ Stories)
Listing Status Sold
Purchase Type For Sale
Square Footage 2,157 sqft
Price per Sqft $463
MLS Listing ID 12077017
Sold Date 09/06/24
Bedrooms 2
Full Baths 2
Half Baths 1
HOA Fees $1,613/mo
Year Built 2001
Annual Tax Amount $17,913
Tax Year 2022
Lot Dimensions COMMON
Property Description
Spectacular, completely redone interiors within this TURN-KEY and luxurious 2,157 square foot, 2 bed + den, 2.5 bath residence designed by renowned architect Lucien Lagrange, located in the heart of River North. This lovely home is a bright, corner residence featuring expansive floor-to-ceiling windows in every room and offers panoramic, light-filled city views. All new remodeled chef's kitchen showcases stunning custom cabinets, quartz countertops, stone flooring and beautiful pendant lighting. This "Wow" kitchen offers top-of-the-line appliances and a spacious balcony steps away for outdoor grilling and entertaining. A unique living and dining area is complemented by a private den with a brand new, custom, designed and built gas fireplace in the main living area. Enjoy surround-sound audio throughout main living areas, which enhances the ability to live graciously or entertain within the space. Both bedrooms offer generous dimensions, providing ample space and comfort. The primary bedroom includes a walk-in closet and a fabulous, brand-new, spa-like ensuite bath. The second bedroom is ensuite and a true luxury for guests. Brand new powder room, completely remodeled custom laundry room and pantry with new washer/dryer, and new blinds in the kitchen and bedrooms. Boutique in scale and rich in character, 60 W Erie is perfectly situated just steps away from the city's best restaurants and shopping. The small, intimate building defines itself with amenities such as a private attached garage with two deeded parking spaces included, fitness studio, and bicycle storage. With a spacious layout, high-end finishes, and breathtaking city views from your private balcony, this residence redefines the meaning of luxury in one of the city's most iconic neighborhoods. Nothing to do but move in and enjoy.
Location
State IL
County Cook
Rooms
Basement None
Interior
Interior Features Laundry Hook-Up in Unit, Doorman
Heating Electric
Cooling Central Air
Fireplaces Number 1
Fireplaces Type Gas Log, Gas Starter
Fireplace Y
Appliance Range, Microwave, Dishwasher, Refrigerator
Laundry Electric Dryer Hookup, In Unit, Laundry Closet
Exterior
Parking Features Attached
Garage Spaces 2.0
Community Features Door Person, Elevator(s), Exercise Room, Storage
View Y/N true
Building
Sewer Public Sewer
Water Lake Michigan, Public
New Construction false
Schools
Elementary Schools Ogden Elementary
High Schools Wells Community Academy Senior H
School District 299, 299, 299
Others
Pets Allowed Cats OK, Dogs OK, Number Limit
HOA Fee Include Water,Gas,Parking,Insurance,Security,Doorman,TV/Cable,Exercise Facilities,Exterior Maintenance,Scavenger,Snow Removal
Ownership Condo
Special Listing Condition None
Read Less Info
Want to know what your home might be worth? Contact us for a FREE valuation!

Our team is ready to help you sell your home for the highest possible price ASAP
© 2025 Listings courtesy of MRED as distributed by MLS GRID. All Rights Reserved.
Bought with Sari Wolf • Wolf & Gordon Realty, LLC
"My job is to find and attract mastery-based agents to the office, protect the culture, and make sure everyone is happy! "






