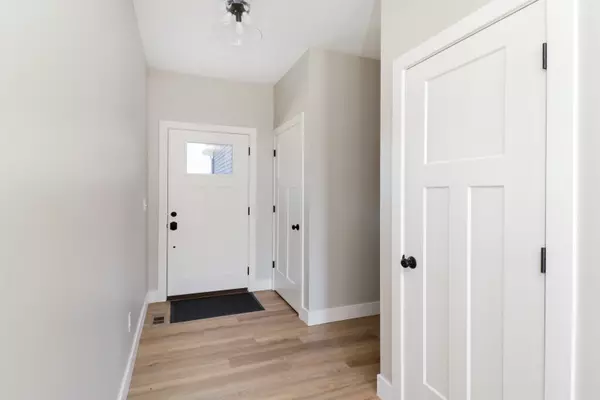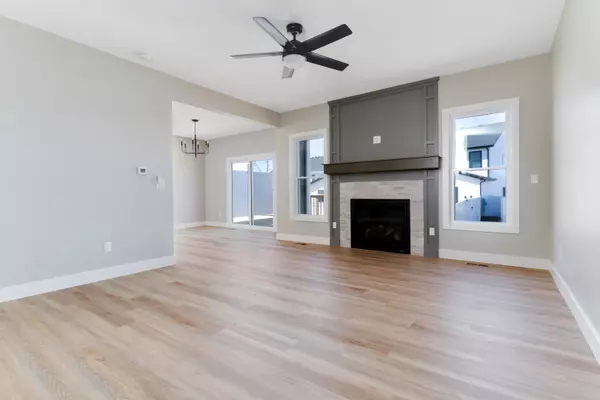$267,500
$269,000
0.6%For more information regarding the value of a property, please contact us for a free consultation.
3 Beds
2.5 Baths
2,617 SqFt
SOLD DATE : 09/06/2024
Key Details
Sold Price $267,500
Property Type Condo
Sub Type 1/2 Duplex
Listing Status Sold
Purchase Type For Sale
Square Footage 2,617 sqft
Price per Sqft $102
Subdivision Prairie Meadows
MLS Listing ID 12118976
Sold Date 09/06/24
Bedrooms 3
Full Baths 2
Half Baths 1
HOA Fees $75/mo
Year Built 2023
Annual Tax Amount $200
Tax Year 2022
Lot Dimensions 121X41
Property Description
Welcome to this stunning 3-bed, 2.5-bath home by Illinois Valley Construction, blending modern style with practicality. Inside, you'll find a bright ambiance throughout. The kitchen is a chef's delight with white cabinetry, quartz countertops, stainless steel appliances, and a stylish tiled backsplash. Cozy up in the family room by the gas fireplace with its charming stone surround. Upstairs, the primary suite offers a tranquil escape with cathedral ceilings, a walk-in closet, and a luxurious ensuite bathroom featuring double vanities, a soaking tub, a spacious shower, and tiled flooring. Forget about hauling laundry with the convenient second-floor laundry room. The full, unfinished basement offers plenty of customization space with an egress window and storage. Outside, enjoy the convenience of the 2-car garage, deck, covered porch, and landscaped yard. Plus, the $75/month association fee covers lawn care and snow removal, ensuring a hassle-free lifestyle.
Location
State IL
County Mclean
Rooms
Basement Full
Interior
Interior Features Vaulted/Cathedral Ceilings, Wood Laminate Floors, Second Floor Laundry, Storage, Walk-In Closet(s), Some Carpeting
Heating Natural Gas, Forced Air
Cooling Central Air
Fireplaces Number 1
Fireplace Y
Appliance Range, Dishwasher, Stainless Steel Appliance(s), Range Hood
Laundry In Unit
Exterior
Exterior Feature Deck
Parking Features Attached
Garage Spaces 2.0
View Y/N true
Building
Lot Description Level
Sewer Public Sewer
Water Public
New Construction true
Schools
Elementary Schools Heyworth Elementary
Middle Schools Heyworth Jr High School
High Schools Heyworth High School
School District 4, 4, 4
Others
Pets Allowed Cats OK, Dogs OK
HOA Fee Include Lawn Care,Snow Removal
Ownership Fee Simple w/ HO Assn.
Special Listing Condition None
Read Less Info
Want to know what your home might be worth? Contact us for a FREE valuation!

Our team is ready to help you sell your home for the highest possible price ASAP
© 2025 Listings courtesy of MRED as distributed by MLS GRID. All Rights Reserved.
Bought with Lindsay Prewitt • EXP Realty, LLC
"My job is to find and attract mastery-based agents to the office, protect the culture, and make sure everyone is happy! "






