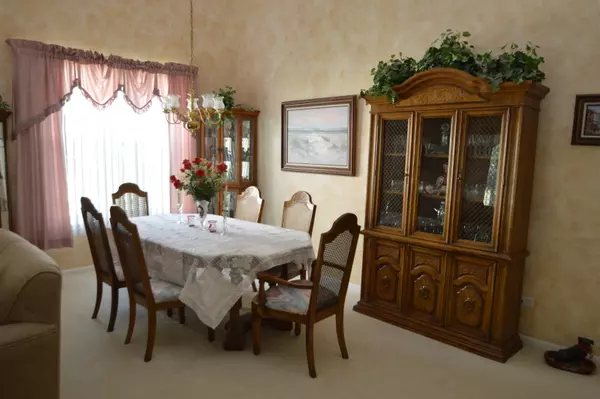$369,000
$369,900
0.2%For more information regarding the value of a property, please contact us for a free consultation.
3 Beds
3 Baths
5,200 SqFt
SOLD DATE : 09/10/2024
Key Details
Sold Price $369,000
Property Type Single Family Home
Sub Type Detached Single
Listing Status Sold
Purchase Type For Sale
Square Footage 5,200 sqft
Price per Sqft $70
Subdivision Grand Haven
MLS Listing ID 12047464
Sold Date 09/10/24
Style Ranch
Bedrooms 3
Full Baths 3
HOA Fees $301/mo
Year Built 2003
Annual Tax Amount $8,029
Tax Year 2023
Lot Dimensions 40X110X122
Property Description
Rare find in over 55 community on private cul de sac. Lovely home with 2 bedrooms and 2 baths on 1st level. 2nd level has bedroom with another bath for those out of town guest or relatives that need to live with you. Living room/dining room combo with vaulted ceiling. Kitchen with birch cabinets, center island and large bay window and family room right off kitchen with hardwood floors & office desk right off kitchen. Serene enclosed sun room with ceiling fan, paver brick patio. Ceramic tile floors thru out kitchen and all baths. All appliances staying (dishwasher never used & "as is"). 1st level windows all replaced approximately 5 years ago. Full semi finished basement with rec room, workshop and crawl space for plenty of storage space. Roof replaced in 2017. Sump pump 2 years old with battery back up. New hot water tank just installed. Beautiful landscaping. Well maintained home with pride of ownership.
Location
State IL
County Will
Area Romeoville
Rooms
Basement Full
Interior
Interior Features Hardwood Floors, First Floor Bedroom, In-Law Arrangement, First Floor Laundry, First Floor Full Bath, Walk-In Closet(s), Some Carpeting, Some Window Treatment, Some Wood Floors, Dining Combo, Drapes/Blinds, Some Wall-To-Wall Cp, Replacement Windows, Workshop Area (Interior)
Heating Natural Gas, Forced Air
Cooling Central Air
Equipment CO Detectors, Ceiling Fan(s), Sump Pump, Backup Sump Pump;
Fireplace N
Appliance Range, Microwave, Dishwasher, Refrigerator, Washer, Dryer
Laundry Gas Dryer Hookup, In Unit
Exterior
Exterior Feature Patio, Screened Patio, Storms/Screens
Parking Features Attached
Garage Spaces 2.0
Community Features Clubhouse, Pool, Tennis Court(s), Lake, Curbs, Gated, Sidewalks, Street Lights, Street Paved
Roof Type Asphalt
Building
Lot Description Cul-De-Sac
Sewer Public Sewer, Sewer-Storm
Water Public
New Construction false
Schools
Elementary Schools Richland Elementary School
Middle Schools Richland Elementary School
High Schools Lockport Township High School
School District 88A , 88A, 205
Others
HOA Fee Include Insurance,Clubhouse,Exercise Facilities,Pool,Lawn Care,Snow Removal,Lake Rights,Other
Ownership Fee Simple w/ HO Assn.
Special Listing Condition None
Read Less Info
Want to know what your home might be worth? Contact us for a FREE valuation!

Our team is ready to help you sell your home for the highest possible price ASAP

© 2025 Listings courtesy of MRED as distributed by MLS GRID. All Rights Reserved.
Bought with Patricia LaDeur • Berkshire Hathaway HomeServices Starck Real Estate
"My job is to find and attract mastery-based agents to the office, protect the culture, and make sure everyone is happy! "






