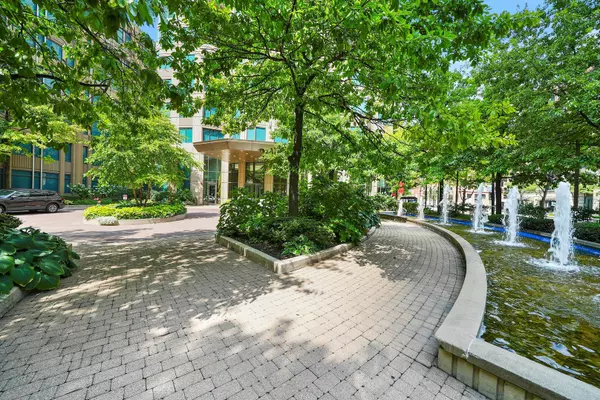$280,000
$289,900
3.4%For more information regarding the value of a property, please contact us for a free consultation.
1 Bed
1 Bath
723 SqFt
SOLD DATE : 09/10/2024
Key Details
Sold Price $280,000
Property Type Condo
Sub Type Condo,High Rise (7+ Stories)
Listing Status Sold
Purchase Type For Sale
Square Footage 723 sqft
Price per Sqft $387
MLS Listing ID 12124116
Sold Date 09/10/24
Bedrooms 1
Full Baths 1
HOA Fees $593/mo
Year Built 2001
Annual Tax Amount $5,902
Tax Year 2022
Lot Dimensions CONDO
Property Description
Experience urban living at its finest in this sun-filled one bedroom condo in the heart of River North! The large 723 sq ft floor plan offers stunning city views from every window, beautiful hardwood flooring, a spacious kitchen with lots of cabinet / counter space and an in-unit washer / dyer. The bedroom is tucked off the living room and offers a large closet and spacious bathroom. 400 N La Salle is a top-notch building offering the cities best amenities including a 24-hr doorman, fitness center, outdoor pool, hot tub, outdoor grills, cabanas, club houses, and dry cleaners. Not to mention you are steps away from the River Walk, Michigan Ave, the Loop and Chicago's best restaurants, shopping, public transportation, nightlife and more! Rental friendly building, no caps, assessments include all utilities except electric. Leased parking is available through the building. Schedule your private showing today.
Location
State IL
County Cook
Rooms
Basement None
Interior
Interior Features Laundry Hook-Up in Unit, Storage
Heating Natural Gas, Forced Air
Cooling Central Air
Fireplace Y
Appliance Range, Microwave, Dishwasher, Refrigerator, Washer, Dryer, Disposal
Exterior
Exterior Feature Balcony, Outdoor Grill
Parking Features Attached
Community Features Bike Room/Bike Trails, Door Person, Coin Laundry, Elevator(s), Exercise Room, Storage, On Site Manager/Engineer, Party Room, Sundeck, Pool, Receiving Room, Service Elevator(s), Valet/Cleaner
View Y/N true
Building
Lot Description Corner Lot
Foundation Brick/Mortar
Sewer Public Sewer
Water Lake Michigan
New Construction false
Schools
School District 299, 299, 299
Others
Pets Allowed Cats OK, Dogs OK, Number Limit, Size Limit
HOA Fee Include Heat,Air Conditioning,Water,Insurance,Doorman,TV/Cable,Exercise Facilities,Pool,Exterior Maintenance,Scavenger,Snow Removal,Internet
Ownership Condo
Special Listing Condition List Broker Must Accompany
Read Less Info
Want to know what your home might be worth? Contact us for a FREE valuation!

Our team is ready to help you sell your home for the highest possible price ASAP
© 2025 Listings courtesy of MRED as distributed by MLS GRID. All Rights Reserved.
Bought with Lacie Defraties • Jameson Sotheby's International Realty
"My job is to find and attract mastery-based agents to the office, protect the culture, and make sure everyone is happy! "






