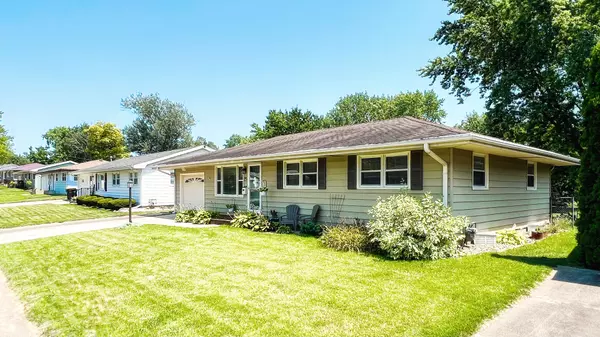$224,000
$227,000
1.3%For more information regarding the value of a property, please contact us for a free consultation.
3 Beds
2 Baths
2,436 SqFt
SOLD DATE : 09/09/2024
Key Details
Sold Price $224,000
Property Type Single Family Home
Sub Type Detached Single
Listing Status Sold
Purchase Type For Sale
Square Footage 2,436 sqft
Price per Sqft $91
Subdivision Brookwood
MLS Listing ID 12128989
Sold Date 09/09/24
Style Ranch
Bedrooms 3
Full Baths 2
Year Built 1966
Annual Tax Amount $3,563
Tax Year 2022
Lot Dimensions 72X110
Property Description
Enjoy the sweet charm of this traditional 3-Bed/2-Bath Ranch home nestled on Brookwood Drive with so many updates, inside and out! Well-planned layout on the main floor offers original hardwoods throughout the main floor and oversized ranch-style replacement windows flooding the living space with an abundance of natural light. Notice the well-kept exterior with updated siding and tidy landscaping as you enter the front door and are greeted by an inviting family room with a light and bright picture window and gorgeous original hardwoods! Sizable kitchen with plenty of cabinet space offers eat-in table space plus appliance suite featuring side-by-side refrigerator, new dishwasher, microwave, double sink and gas range. Follow the squeak of the hardwoods to three nicely sized main level bedrooms with full closets and shelf systems for convenient storage. Sizable full bath with nearby linen closet features updated tub/shower combo and modern vanity with double sinks and plenty of counter space. Don't forget to look up... the whole-home house fan in the hallway adds amazing efficiency and comfort! The expansive finished basement with updated LVP flooring provide a second family room and bonus space for entertainment, work and play plus potential to add a 4th bedroom, if needed. Laundry room and an additional full bathroom offer convenience and functionality. Unfinished utility room offers additional storage and houses the HVAC, gas water heater and radon mitigation system. Current owners added a 2nd sump pump and dewatering system to keep this home healthy and safe for years to come! Deep single car garage with workbench offers easy access to the fully fenced yard (with no back neighbors!) and plenty of greenspace plus a slab patio for additional entertaining. Expanded driveway offers side-by-side convenient off-street parking. Location is everything, with bus service to coveted Unit 5 Schools and close proximity to ISU & IWU plus easy access to the constitution trail and parks. Don't miss this beauty on Brookwood!
Location
State IL
County Mclean
Community Park, Curbs, Sidewalks, Street Lights, Street Paved
Rooms
Basement Full
Interior
Interior Features Hardwood Floors, First Floor Bedroom, First Floor Full Bath, Dining Combo, Drapes/Blinds, Replacement Windows, Workshop Area (Interior)
Heating Natural Gas, Forced Air
Cooling Central Air
Fireplace Y
Appliance Range, Microwave, Dishwasher, Refrigerator, Disposal
Laundry Gas Dryer Hookup, Electric Dryer Hookup
Exterior
Exterior Feature Patio, Storms/Screens
Parking Features Attached
Garage Spaces 1.0
View Y/N true
Roof Type Asphalt
Building
Lot Description Fenced Yard, Landscaped, Mature Trees, Backs to Public GRND, Garden, Outdoor Lighting, Sidewalks, Streetlights
Story 1 Story
Foundation Block
Sewer Public Sewer
Water Public
New Construction false
Schools
Elementary Schools Colene Hoose Elementary
Middle Schools Chiddix Jr High
High Schools Normal Community High School
School District 5, 5, 5
Others
HOA Fee Include None
Ownership Fee Simple
Special Listing Condition None
Read Less Info
Want to know what your home might be worth? Contact us for a FREE valuation!

Our team is ready to help you sell your home for the highest possible price ASAP
© 2025 Listings courtesy of MRED as distributed by MLS GRID. All Rights Reserved.
Bought with Leah Daigle • Keller Williams Revolution
"My job is to find and attract mastery-based agents to the office, protect the culture, and make sure everyone is happy! "






