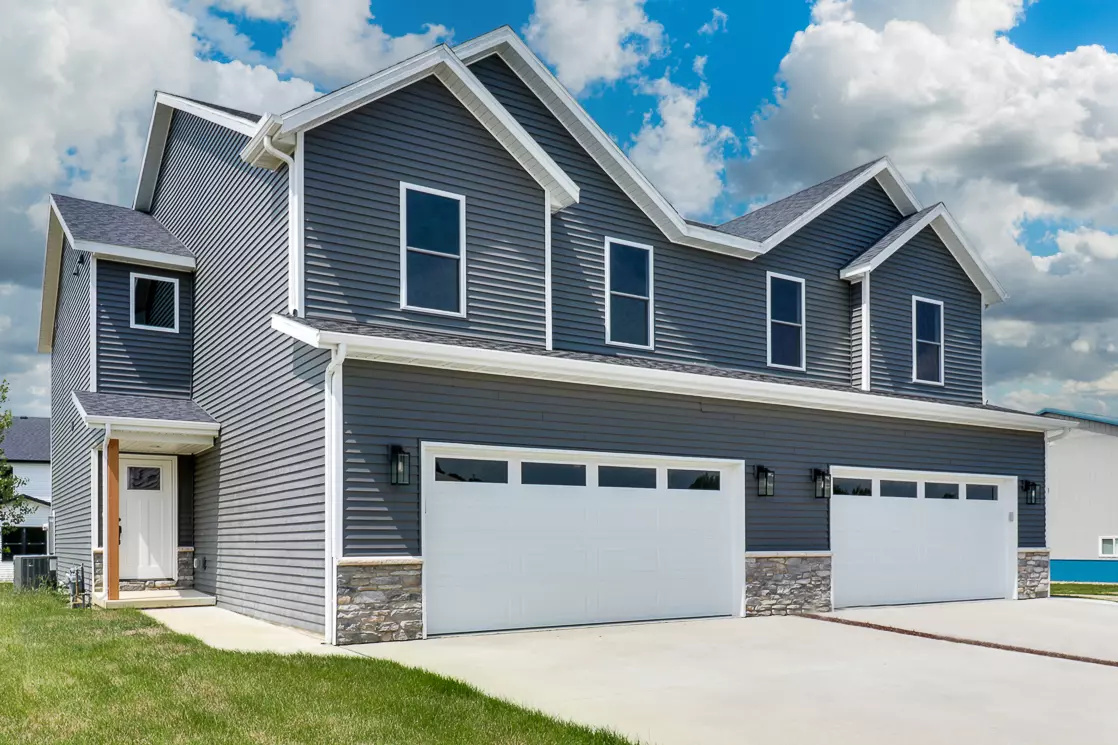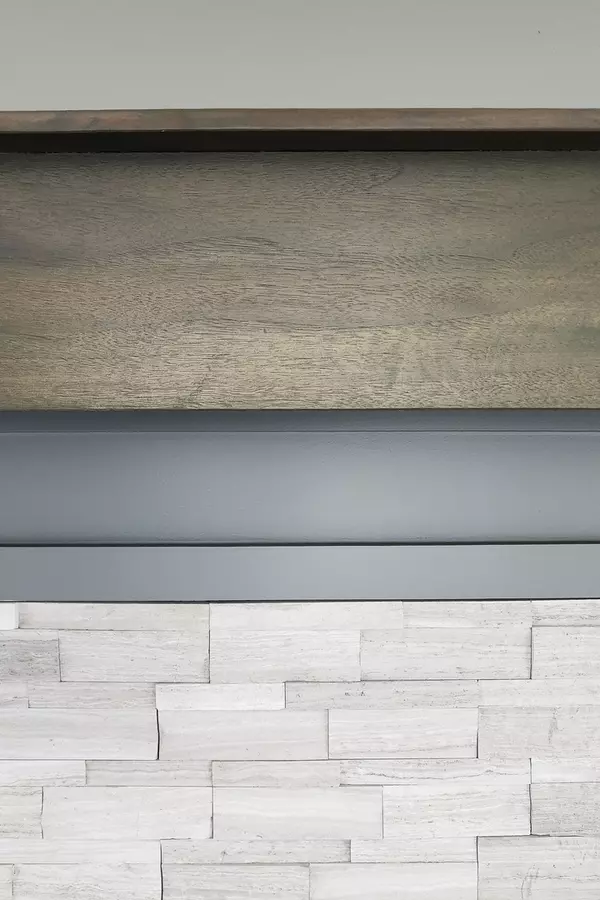$265,000
$269,000
1.5%For more information regarding the value of a property, please contact us for a free consultation.
3 Beds
2.5 Baths
2,617 SqFt
SOLD DATE : 09/10/2024
Key Details
Sold Price $265,000
Property Type Condo
Sub Type 1/2 Duplex
Listing Status Sold
Purchase Type For Sale
Square Footage 2,617 sqft
Price per Sqft $101
Subdivision Prairie Meadows
MLS Listing ID 12118995
Sold Date 09/10/24
Bedrooms 3
Full Baths 2
Half Baths 1
HOA Fees $75/mo
Year Built 2023
Annual Tax Amount $200
Tax Year 2022
Lot Dimensions 121X37
Property Description
Welcome to this inviting 3-bedroom, 2.5-bathroom home meticulously built by Illinois Valley Construction, combining contemporary elegance with practicality. Upon entering, experience the bright and open atmosphere. The kitchen is a chef's haven, showcasing white cabinetry, quartz countertops, stainless steel appliances, and a stylish tiled backsplash. Relax in the family room next to the cozy gas fireplace with its charming stone surround. Upstairs, retreat to the primary suite featuring cathedral ceilings, a walk-in closet, and a luxurious ensuite bathroom complete with double vanities, a soaking tub, a spacious shower, and tiled flooring. No more carrying laundry up and down stairs with the convenient second-floor laundry room. The full, unfinished basement offers ample room for customization, including an egress window and abundant storage space. Outside, enjoy the convenience of the 2-car attached garage, deck, covered front porch, and freshly landscaped yard. Plus, with the $75/month association fee covering lawn care and snow removal, you can truly relax and savor your new home effortlessly.
Location
State IL
County Mclean
Rooms
Basement Full
Interior
Interior Features Vaulted/Cathedral Ceilings, Second Floor Laundry, Storage, Walk-In Closet(s), Some Carpeting
Heating Natural Gas
Cooling Central Air
Fireplaces Number 1
Fireplaces Type Gas Log
Fireplace Y
Appliance Range, Dishwasher, Stainless Steel Appliance(s), Range Hood
Laundry In Unit
Exterior
Exterior Feature Deck
Parking Features Attached
Garage Spaces 2.0
View Y/N true
Building
Lot Description Level
Sewer Public Sewer
Water Public
New Construction true
Schools
Elementary Schools Heyworth Elementary
Middle Schools Heyworth Jr High School
High Schools Heyworth High School
School District 4, 4, 4
Others
Pets Allowed Cats OK, Dogs OK
HOA Fee Include Lawn Care,Snow Removal
Ownership Fee Simple w/ HO Assn.
Special Listing Condition None
Read Less Info
Want to know what your home might be worth? Contact us for a FREE valuation!

Our team is ready to help you sell your home for the highest possible price ASAP
© 2025 Listings courtesy of MRED as distributed by MLS GRID. All Rights Reserved.
Bought with Jared Litwiller • Brilliant Real Estate
"My job is to find and attract mastery-based agents to the office, protect the culture, and make sure everyone is happy! "






